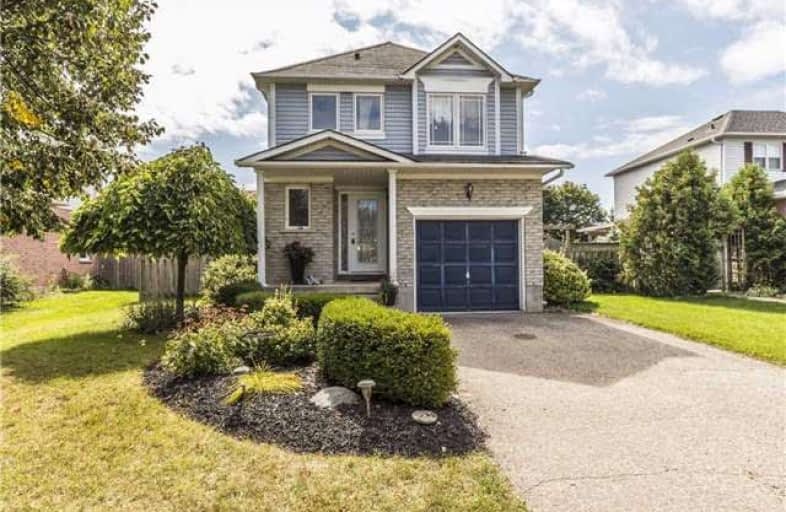Sold on Nov 09, 2017
Note: Property is not currently for sale or for rent.

-
Type: Detached
-
Style: 2-Storey
-
Size: 1100 sqft
-
Lot Size: 55.77 x 136.15 Feet
-
Age: 16-30 years
-
Taxes: $2,493 per year
-
Days on Site: 56 Days
-
Added: Sep 07, 2019 (1 month on market)
-
Updated:
-
Last Checked: 3 months ago
-
MLS®#: X3928220
-
Listed By: Re/max real estate centre inc., brokerage
A Well-Maintained Home On An Oversized Lot! The Main Floor Includes New Front Door, New Hardwood Flooring Throughout, Living Room, Eat-In Kitchen With New Counter Top And New Appliances. New Slider Door To Fully Fenced Rear Yard With Wooden Two Tier Deck And Above Ground Pool With Saline System. The Second Floor Has 3 Nice Size Bedrooms And A 4Pc Bathroom With Cheater Door To The Master Bedroom.
Extras
Located South Of Kitchener And West Of Cambridge This Property Gives You The Small Time Living With Convenient Access To The City.
Property Details
Facts for 14 Hunt Street, North Dumfries
Status
Days on Market: 56
Last Status: Sold
Sold Date: Nov 09, 2017
Closed Date: Feb 05, 2018
Expiry Date: Jan 12, 2018
Sold Price: $425,000
Unavailable Date: Nov 09, 2017
Input Date: Sep 15, 2017
Prior LSC: Listing with no contract changes
Property
Status: Sale
Property Type: Detached
Style: 2-Storey
Size (sq ft): 1100
Age: 16-30
Area: North Dumfries
Availability Date: 60-89 Days
Assessment Amount: $265,250
Assessment Year: 2017
Inside
Bedrooms: 3
Bathrooms: 2
Kitchens: 1
Rooms: 7
Den/Family Room: No
Air Conditioning: Central Air
Fireplace: No
Laundry Level: Lower
Washrooms: 2
Building
Basement: Part Fin
Heat Type: Forced Air
Heat Source: Gas
Exterior: Brick
Exterior: Vinyl Siding
Water Supply: Municipal
Special Designation: Unknown
Parking
Driveway: Pvt Double
Garage Spaces: 1
Garage Type: Attached
Covered Parking Spaces: 2
Total Parking Spaces: 3
Fees
Tax Year: 2017
Tax Legal Description: Lt5 Pl 1812 North Dumfries; S/T Right In 1269217
Taxes: $2,493
Land
Cross Street: Hilltop Dr.
Municipality District: North Dumfries
Fronting On: South
Pool: Abv Grnd
Sewer: Sewers
Lot Depth: 136.15 Feet
Lot Frontage: 55.77 Feet
Acres: < .50
Zoning: Res
Additional Media
- Virtual Tour: https://mls.youriguide.com/14_hunt_st_ayr_on
Rooms
Room details for 14 Hunt Street, North Dumfries
| Type | Dimensions | Description |
|---|---|---|
| Kitchen Main | 3.94 x 2.67 | |
| Living Main | 5.94 x 2.92 | |
| Bathroom Main | - | 2 Pc Bath |
| Master 2nd | 5.49 x 3.05 | |
| Bathroom 2nd | - | 4 Pc Bath |
| 2nd Br 2nd | 3.81 x 2.59 | |
| 3rd Br 2nd | 2.77 x 3.10 |
| XXXXXXXX | XXX XX, XXXX |
XXXX XXX XXXX |
$XXX,XXX |
| XXX XX, XXXX |
XXXXXX XXX XXXX |
$XXX,XXX |
| XXXXXXXX XXXX | XXX XX, XXXX | $425,000 XXX XXXX |
| XXXXXXXX XXXXXX | XXX XX, XXXX | $439,900 XXX XXXX |

Holy Family School
Elementary: CatholicSt Brigid Catholic Elementary School
Elementary: CatholicAyr Public School
Elementary: PublicSacred Heart Catholic Elementary School
Elementary: CatholicNorth Ward School
Elementary: PublicCedar Creek Public School
Elementary: PublicW Ross Macdonald Deaf Blind Secondary School
Secondary: ProvincialSouthwood Secondary School
Secondary: PublicParis District High School
Secondary: PublicPreston High School
Secondary: PublicHuron Heights Secondary School
Secondary: PublicSt Mary's High School
Secondary: Catholic

