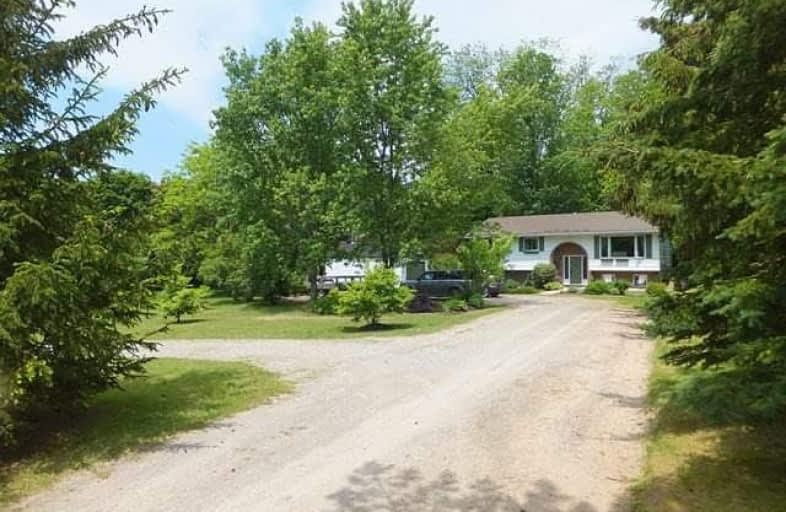Sold on Oct 12, 2017
Note: Property is not currently for sale or for rent.

-
Type: Detached
-
Style: Bungalow-Raised
-
Size: 1100 sqft
-
Lot Size: 210.46 x 379 Feet
-
Age: 31-50 years
-
Taxes: $3,452 per year
-
Days on Site: 37 Days
-
Added: Sep 07, 2019 (1 month on market)
-
Updated:
-
Last Checked: 3 months ago
-
MLS®#: X3916868
-
Listed By: Holmes real estate services inc., brokerage
Beautiful Park Setting In Ayr!2/3 Acre Lot With Lots Of Mature Trees.1263 Sq Ft Raised Bungalow Is Nice & Bright With Large Windows On Both Levels.3 Beds & Large Open Concept Living Area Upstairs With Private Deck.Huge Rec Room,3rd Bath & 4th Bed Down.Great Potential For In-Law Apart.Tons Of Parking Space Including For Trailers,Rvs Etc.
Extras
Ceiling In Rec Room Not Finished.Exterior Other Is Hardboard Siding.Hot Water Heater Is Rental.Excluded:Wall Mounted Tvs & Soundbars.**Interboard Listing: Cumbridge Re Assoc**
Property Details
Facts for 254 Stanley Street, North Dumfries
Status
Days on Market: 37
Last Status: Sold
Sold Date: Oct 12, 2017
Closed Date: Nov 24, 2017
Expiry Date: Dec 05, 2017
Sold Price: $495,000
Unavailable Date: Oct 12, 2017
Input Date: Sep 06, 2017
Property
Status: Sale
Property Type: Detached
Style: Bungalow-Raised
Size (sq ft): 1100
Age: 31-50
Area: North Dumfries
Availability Date: 60 To 90 Days
Assessment Amount: $367,250
Assessment Year: 2017
Inside
Bedrooms: 3
Bedrooms Plus: 1
Bathrooms: 3
Kitchens: 1
Rooms: 8
Den/Family Room: No
Air Conditioning: None
Fireplace: Yes
Washrooms: 3
Utilities
Electricity: Yes
Gas: Yes
Cable: Yes
Telephone: Yes
Building
Basement: Finished
Basement 2: Full
Heat Type: Forced Air
Heat Source: Gas
Exterior: Other
Water Supply: Municipal
Special Designation: Unknown
Parking
Driveway: Circular
Garage Spaces: 1
Garage Type: Detached
Covered Parking Spaces: 20
Total Parking Spaces: 21
Fees
Tax Year: 2017
Tax Legal Description: Plan 661,Part Lot 8,Rp67R2396,Parts 1 & 2
Taxes: $3,452
Highlights
Feature: Place Of Wor
Feature: School
Feature: Wooded/Treed
Land
Cross Street: Main Street
Municipality District: North Dumfries
Fronting On: North
Parcel Number: 227160027
Pool: None
Sewer: Sewers
Lot Depth: 379 Feet
Lot Frontage: 210.46 Feet
Acres: .50-1.99
Zoning: Z5
Rooms
Room details for 254 Stanley Street, North Dumfries
| Type | Dimensions | Description |
|---|---|---|
| Living Ground | 4.26 x 4.26 | |
| Kitchen Ground | 3.96 x 6.71 | W/O To Deck, Centre Island |
| Br Ground | 2.44 x 3.05 | |
| Br Ground | 3.05 x 3.05 | |
| Master Ground | 3.66 x 3.96 | |
| Bathroom Ground | - | 3 Pc Ensuite |
| Bathroom Ground | - | 4 Pc Bath |
| Rec In Betwn | 7.62 x 8.53 | Fireplace |
| Br In Betwn | 3.35 x 3.96 | |
| Bathroom In Betwn | - | 2 Pc Bath |
| Laundry In Betwn | - |
| XXXXXXXX | XXX XX, XXXX |
XXXX XXX XXXX |
$XXX,XXX |
| XXX XX, XXXX |
XXXXXX XXX XXXX |
$XXX,XXX | |
| XXXXXXXX | XXX XX, XXXX |
XXXXXXX XXX XXXX |
|
| XXX XX, XXXX |
XXXXXX XXX XXXX |
$XXX,XXX | |
| XXXXXXXX | XXX XX, XXXX |
XXXXXXX XXX XXXX |
|
| XXX XX, XXXX |
XXXXXX XXX XXXX |
$XXX,XXX |
| XXXXXXXX XXXX | XXX XX, XXXX | $495,000 XXX XXXX |
| XXXXXXXX XXXXXX | XXX XX, XXXX | $515,000 XXX XXXX |
| XXXXXXXX XXXXXXX | XXX XX, XXXX | XXX XXXX |
| XXXXXXXX XXXXXX | XXX XX, XXXX | $549,800 XXX XXXX |
| XXXXXXXX XXXXXXX | XXX XX, XXXX | XXX XXXX |
| XXXXXXXX XXXXXX | XXX XX, XXXX | $549,800 XXX XXXX |

Groh Public School
Elementary: PublicSt Brigid Catholic Elementary School
Elementary: CatholicAyr Public School
Elementary: PublicSacred Heart Catholic Elementary School
Elementary: CatholicNorth Ward School
Elementary: PublicCedar Creek Public School
Elementary: PublicW Ross Macdonald Deaf Blind Secondary School
Secondary: ProvincialSouthwood Secondary School
Secondary: PublicParis District High School
Secondary: PublicPreston High School
Secondary: PublicHuron Heights Secondary School
Secondary: PublicSt Mary's High School
Secondary: Catholic

