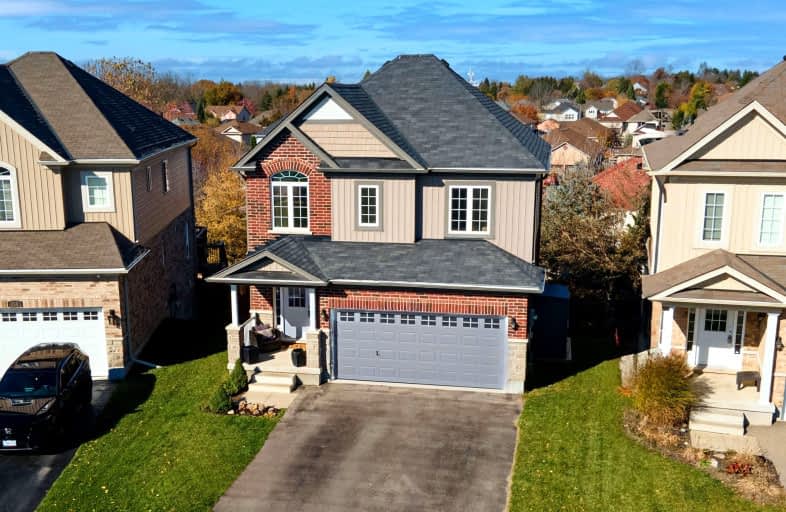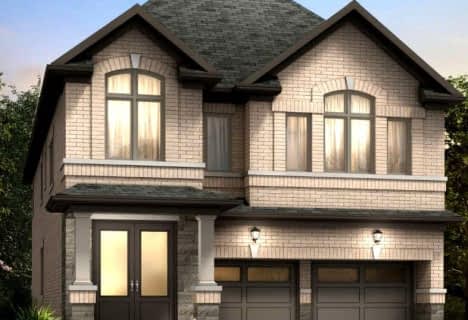Car-Dependent
- Almost all errands require a car.
Somewhat Bikeable
- Most errands require a car.

Holy Family School
Elementary: CatholicSt Brigid Catholic Elementary School
Elementary: CatholicAyr Public School
Elementary: PublicSacred Heart Catholic Elementary School
Elementary: CatholicNorth Ward School
Elementary: PublicCedar Creek Public School
Elementary: PublicW Ross Macdonald Deaf Blind Secondary School
Secondary: ProvincialW Ross Macdonald Provincial Secondary School
Secondary: ProvincialSouthwood Secondary School
Secondary: PublicParis District High School
Secondary: PublicPreston High School
Secondary: PublicHuron Heights Secondary School
Secondary: Public-
Simply Grand Dog Park
8 Green Lane (Willow St.), Paris ON N3L 3E1 10.15km -
Lion's Park
96 Laurel St, Paris ON N3L 3K2 10.33km -
New Dundee Community Park
667 Main St, Wilmot ON N0B 2E0 10.79km
-
Localcoin Bitcoin ATM - Little Short Stop
130 Cedar St, Cambridge ON N1S 1W4 12.38km -
RBC Royal Bank
2430 Homer Watson Blvd, Kitchener ON N2P 2R6 12.42km -
TD Canada Trust Branch and ATM
130 Cedar St, Cambridge ON N1S 1W4 12.47km
- 4 bath
- 4 bed
- 2500 sqft
22 Prince Philip Boulevard, North Dumfries, Ontario • N0B 1E0 • North Dumfries
- 4 bath
- 4 bed
- 2500 sqft
22 Rustic Oak Trail, North Dumfries, Ontario • N0B 1E0 • North Dumfries






