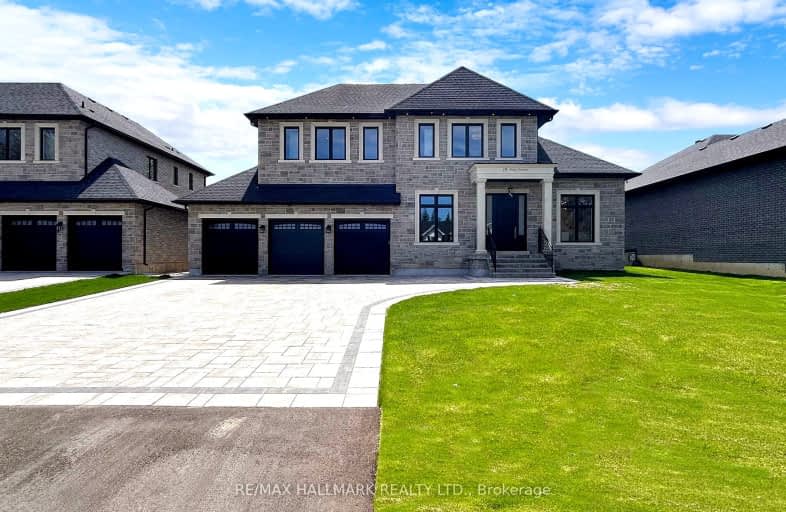Car-Dependent
- Most errands require a car.
36
/100
Somewhat Bikeable
- Most errands require a car.
37
/100

Queensville Public School
Elementary: Public
3.08 km
ÉÉC Jean-Béliveau
Elementary: Catholic
2.47 km
Good Shepherd Catholic Elementary School
Elementary: Catholic
2.80 km
Our Lady of Good Counsel Catholic Elementary School
Elementary: Catholic
0.63 km
Sharon Public School
Elementary: Public
1.93 km
St Elizabeth Seton Catholic Elementary School
Elementary: Catholic
3.45 km
Dr John M Denison Secondary School
Secondary: Public
5.42 km
Sacred Heart Catholic High School
Secondary: Catholic
5.61 km
Sir William Mulock Secondary School
Secondary: Public
9.12 km
Huron Heights Secondary School
Secondary: Public
4.95 km
Newmarket High School
Secondary: Public
6.78 km
St Maximilian Kolbe High School
Secondary: Catholic
11.77 km
-
Valleyview Park
175 Walter English Dr (at Petal Av), East Gwillimbury ON 2.61km -
Bonshaw Park
Bonshaw Ave (Red River Cres), Newmarket ON 6.52km -
Wesley Brooks Memorial Conservation Area
Newmarket ON 7.02km
-
Scotiabank
18233 Leslie St, Newmarket ON L3Y 7V1 2.75km -
RBC Royal Bank
1181 Davis Dr, Newmarket ON L3Y 8R1 4.62km -
Southlake Reg Health CTR Empls CR Un
596 Davis Dr, Newmarket ON L3Y 2P9 5.47km


