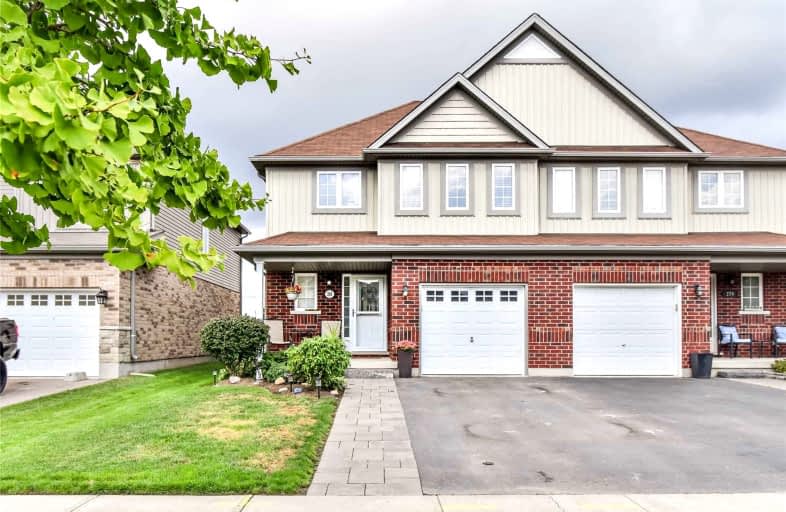Sold on Sep 29, 2022
Note: Property is not currently for sale or for rent.

-
Type: Semi-Detached
-
Style: 2-Storey
-
Size: 1500 sqft
-
Lot Size: 28 x 110 Feet
-
Age: 6-15 years
-
Taxes: $2,966 per year
-
Days on Site: 8 Days
-
Added: Sep 21, 2022 (1 week on market)
-
Updated:
-
Last Checked: 3 months ago
-
MLS®#: X5771832
-
Listed By: Re/max twin city realty inc., brokerage
Professionally Finished Top To Bottom, No Detail Overlooked. Freehold Semi W/O Basement In Village Of Ayr! Bright & Spacious Carpet Free Main Floor, Ss Appliances, Chef's Kitchen With Loads Of Cupboards & Counter Space, Sliding Doors To Oversized Deck, A Great Outdoor Space For Entertaining. 3 Beds Up Featuring An En-Suite In True Principle Suite Bedroom (Walk In Closet), Plus Additional 4-Peice Washroom And Upper Level Laundry As Well. Basement Is Fully Finished, Bathroom, Movie Area, & Walkout To A Cozy Screened-In Porch With Fully Fenced Yard. Nothing To Do But Move-In To This Beautiful Home In This Family Friendly Neighbourhood! Walking Distance To The Newer Cedar Creek Public School, One Of The Region Of Waterloo's Top Schools Offering French Immersion. Central Vac, Extra Wide Driveway. Extra Lighting In Garage. Welcome Home!
Extras
Open House This Saturday & Sunday 12 Noon - 2Pm. Come Enter Our Fall Draw For The $250 Gift Card Giveaway.
Property Details
Facts for 268 Vincent Drive, North Dumfries
Status
Days on Market: 8
Last Status: Sold
Sold Date: Sep 29, 2022
Closed Date: Nov 21, 2022
Expiry Date: Jan 20, 2023
Sold Price: $730,000
Unavailable Date: Sep 29, 2022
Input Date: Sep 22, 2022
Prior LSC: Listing with no contract changes
Property
Status: Sale
Property Type: Semi-Detached
Style: 2-Storey
Size (sq ft): 1500
Age: 6-15
Area: North Dumfries
Availability Date: Flexible
Inside
Bedrooms: 3
Bathrooms: 4
Kitchens: 1
Rooms: 11
Den/Family Room: Yes
Air Conditioning: Central Air
Fireplace: No
Laundry Level: Upper
Washrooms: 4
Building
Basement: Fin W/O
Basement 2: Finished
Heat Type: Forced Air
Heat Source: Gas
Exterior: Brick
Exterior: Vinyl Siding
Water Supply: Municipal
Special Designation: Unknown
Other Structures: Garden Shed
Parking
Driveway: Available
Garage Spaces: 1
Garage Type: Attached
Covered Parking Spaces: 2
Total Parking Spaces: 3
Fees
Tax Year: 2022
Tax Legal Description: Pt. Lot 53 Plan 58-M-523, Being Pt.1 On 58R-17732
Taxes: $2,966
Highlights
Feature: Fenced Yard
Feature: Golf
Feature: Hospital
Feature: Library
Feature: Park
Feature: Rec Centre
Land
Cross Street: Hilltop Street To Vi
Municipality District: North Dumfries
Fronting On: West
Pool: None
Sewer: Sewers
Lot Depth: 110 Feet
Lot Frontage: 28 Feet
Additional Media
- Virtual Tour: https://youriguide.com/268_vincent_dr_ayr_on/
Rooms
Room details for 268 Vincent Drive, North Dumfries
| Type | Dimensions | Description |
|---|---|---|
| Bathroom Main | 4.00 x 5.00 | |
| Dining Main | 9.00 x 9.00 | |
| Kitchen Main | 9.00 x 11.00 | |
| Living Main | 10.00 x 21.00 | |
| Bathroom 2nd | 5.00 x 9.00 | |
| Bathroom 2nd | 5.00 x 8.00 | |
| Br 2nd | 11.00 x 9.00 | |
| Br 2nd | 11.00 x 9.00 | |
| Prim Bdrm 2nd | 16.00 x 12.00 | |
| Bathroom Bsmt | 4.00 x 6.00 | |
| Rec Bsmt | 19.00 x 20.00 | |
| Utility Bsmt | 12.00 x 5.00 |
| XXXXXXXX | XXX XX, XXXX |
XXXX XXX XXXX |
$XXX,XXX |
| XXX XX, XXXX |
XXXXXX XXX XXXX |
$XXX,XXX |
| XXXXXXXX XXXX | XXX XX, XXXX | $730,000 XXX XXXX |
| XXXXXXXX XXXXXX | XXX XX, XXXX | $650,000 XXX XXXX |

Holy Family School
Elementary: CatholicSt Brigid Catholic Elementary School
Elementary: CatholicAyr Public School
Elementary: PublicSacred Heart Catholic Elementary School
Elementary: CatholicNorth Ward School
Elementary: PublicCedar Creek Public School
Elementary: PublicW Ross Macdonald Deaf Blind Secondary School
Secondary: ProvincialW Ross Macdonald Provincial Secondary School
Secondary: ProvincialSouthwood Secondary School
Secondary: PublicParis District High School
Secondary: PublicPreston High School
Secondary: PublicHuron Heights Secondary School
Secondary: Public

