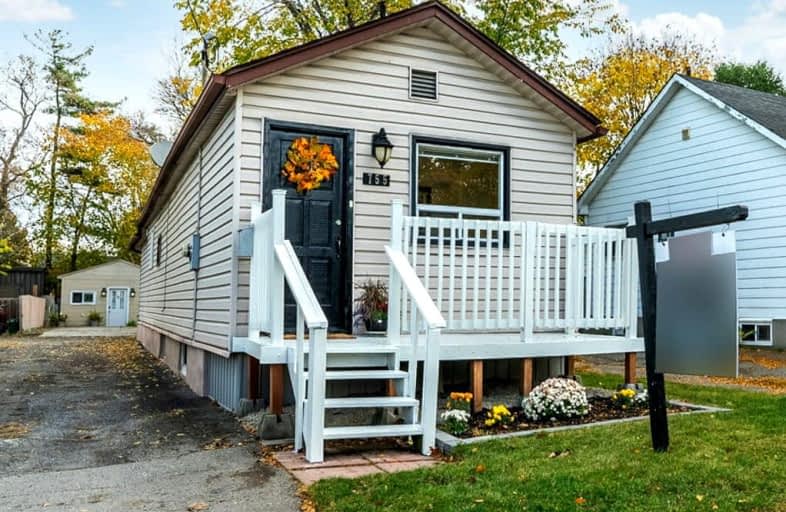Very Walkable
- Most errands can be accomplished on foot.
71
/100
Some Transit
- Most errands require a car.
48
/100
Bikeable
- Some errands can be accomplished on bike.
64
/100

St Hedwig Catholic School
Elementary: Catholic
1.52 km
Monsignor John Pereyma Elementary Catholic School
Elementary: Catholic
0.62 km
Bobby Orr Public School
Elementary: Public
0.98 km
Glen Street Public School
Elementary: Public
0.86 km
Dr C F Cannon Public School
Elementary: Public
1.46 km
David Bouchard P.S. Elementary Public School
Elementary: Public
1.53 km
DCE - Under 21 Collegiate Institute and Vocational School
Secondary: Public
2.03 km
Durham Alternative Secondary School
Secondary: Public
2.72 km
G L Roberts Collegiate and Vocational Institute
Secondary: Public
2.16 km
Monsignor John Pereyma Catholic Secondary School
Secondary: Catholic
0.52 km
Eastdale Collegiate and Vocational Institute
Secondary: Public
3.80 km
O'Neill Collegiate and Vocational Institute
Secondary: Public
3.26 km
-
Fenlon Venue
1.73km -
Memorial Park
100 Simcoe St S (John St), Oshawa ON 2.02km -
Lakeview Park
299 Lakeview Park Ave, Oshawa ON 2.25km
-
Scotiabank
245 Wentworth St W, Oshawa ON L1J 1M9 1.07km -
CIBC
2 Simcoe St S, Oshawa ON L1H 8C1 2.32km -
TD Canada Trust ATM
4 King St W, Oshawa ON L1H 1A3 2.36km














