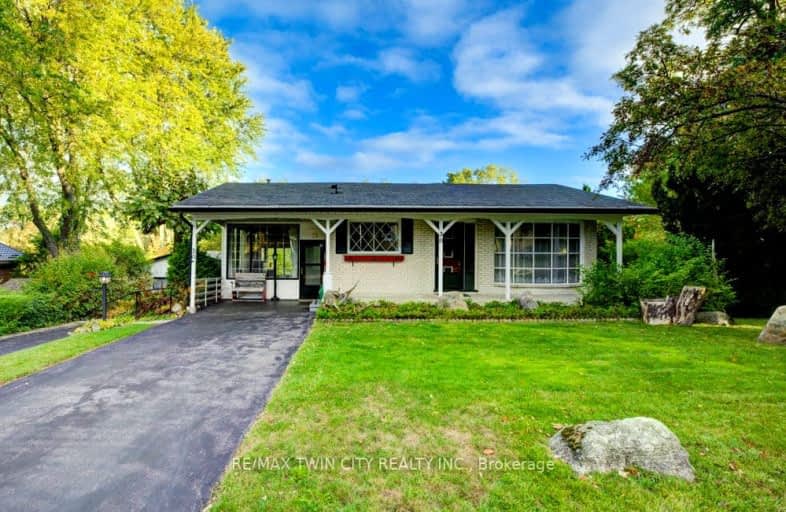Somewhat Walkable
- Some errands can be accomplished on foot.
55
/100
Somewhat Bikeable
- Almost all errands require a car.
20
/100

Groh Public School
Elementary: Public
10.01 km
St Brigid Catholic Elementary School
Elementary: Catholic
1.34 km
Ayr Public School
Elementary: Public
0.73 km
Sacred Heart Catholic Elementary School
Elementary: Catholic
6.60 km
North Ward School
Elementary: Public
9.59 km
Cedar Creek Public School
Elementary: Public
0.63 km
W Ross Macdonald Provincial Secondary School
Secondary: Provincial
12.21 km
Southwood Secondary School
Secondary: Public
11.67 km
Paris District High School
Secondary: Public
10.11 km
Preston High School
Secondary: Public
13.76 km
Huron Heights Secondary School
Secondary: Public
12.52 km
St Mary's High School
Secondary: Catholic
15.28 km


