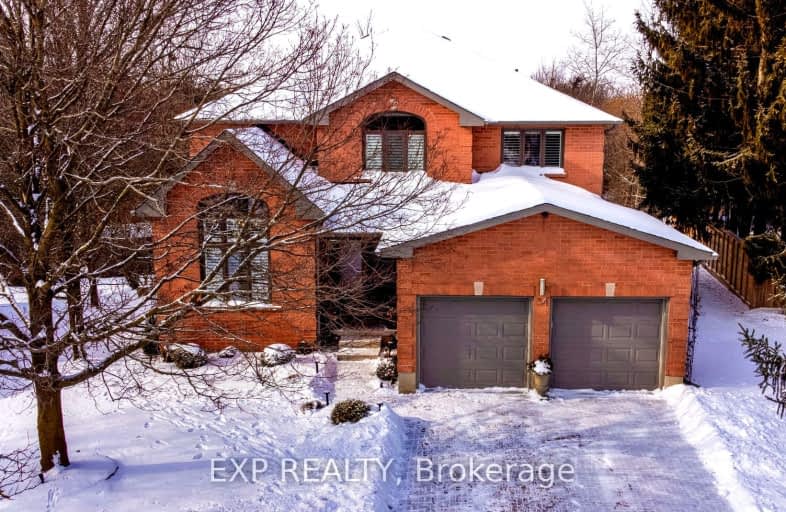Car-Dependent
- Almost all errands require a car.
Somewhat Bikeable
- Most errands require a car.

Groh Public School
Elementary: PublicNew Dundee Public School
Elementary: PublicSt Brigid Catholic Elementary School
Elementary: CatholicAyr Public School
Elementary: PublicSacred Heart Catholic Elementary School
Elementary: CatholicCedar Creek Public School
Elementary: PublicSouthwood Secondary School
Secondary: PublicParis District High School
Secondary: PublicPreston High School
Secondary: PublicForest Heights Collegiate Institute
Secondary: PublicHuron Heights Secondary School
Secondary: PublicSt Mary's High School
Secondary: Catholic-
Abe Erb - Ayr
143 Northumberland Street, Ayr, ON N0B 1E0 0.98km -
Drumbo Pub
7 Wilmot Street N, Drumbo, ON N0J 1G0 9.29km -
St. Louis Bar And Grill
1415 Huron Road, Kitchener, ON N2R 0L3 10.19km
-
McDonald's
307 Grand River Street North, Paris, ON N3L 2N9 11.01km -
Tim Hortons
304 Grand River North, Paris, ON N3L 3R7 11.02km -
Tim Hortons
2420 Homer Watson Blvd, Kitchener, ON N2P 2R6 11.26km
-
The Fit Effect
70 Hartley Avenue, Paris, ON N3L 0G9 10.72km -
GoodLife Fitness
589 Fairway Road South, Kitchener, ON N2C 1X3 14.12km -
Anytime Fitness
720 Westmount Rd E, Kitchener, ON N2E 2M6 14.17km
-
Doon Mills Guardian Pharmacy
260 Doon South Drive, Unit 4, Kitchener, ON N2P 2L8 10.36km -
Doon Village Pharmacy
601 Doon Village Road, Suite 9, Kitchener, ON N2P 1M5 11.77km -
Shoppers Drug Mart
123B Pioneer Drive, Kitchener, ON N2P 2A3 11.54km
-
Bento Sushi
1011 Northumberland Street, Unit 1, Ayr, ON N0B 1E0 0.69km -
Abe Erb - Ayr
143 Northumberland Street, Ayr, ON N0B 1E0 0.98km -
Indulge
32 Stanley Street, Ayr, ON N0B 1E0 1.59km
-
Sunrise Shopping Centre
1400 Ottawa Street S, Unit C-10, Kitchener, ON N2E 4E2 14.11km -
Fairview Park Mall
2960 Kingsway Drive, Kitchener, ON N2C 1X1 14.74km -
Cambridge Centre
355 Hespeler Road, Cambridge, ON N1R 7N8 16.02km
-
Zehrs
123 Pioneer Drive, Kitchener, ON N2P 1K8 11.54km -
Sobeys
1187 Fischer Hallman Road, Kitchener, ON N2E 4H9 12.97km -
No Frills
700 Strasburg Road, Kitchener, ON N2E 2M2 13.49km
-
Winexpert Kitchener
645 Westmount Road E, Unit 2, Kitchener, ON N2E 3S3 14.48km -
The Beer Store
875 Highland Road W, Kitchener, ON N2N 2Y2 16.05km -
LCBO
115 King Street S, Waterloo, ON N2L 5A3 19.26km
-
Danayr Fuels
1202 Northumberland Street, Ayr, ON N0B 1E0 1.36km -
Flying J Travel Center
2492 Cedar Creek Road, Ayr, ON N0B 1E0 5.4km -
Coffee Time Donuts
RR 1, New Dundee, ON N0B 2E0 8.67km
-
Landmark Cinemas 12 Kitchener
135 Gateway Park Dr, Kitchener, ON N2P 2J9 14.03km -
Cineplex Cinemas Kitchener and VIP
225 Fairway Road S, Kitchener, ON N2C 1X2 14.31km -
Galaxy Cinemas Cambridge
355 Hespeler Road, Cambridge, ON N1R 8J9 16.17km
-
Public Libraries
150 Pioneer Drive, Kitchener, ON N2P 2C2 11.5km -
Idea Exchange
12 Water Street S, Cambridge, ON N1R 3C5 14.25km -
Idea Exchange
435 King Street E, Cambridge, ON N3H 3N1 14.43km
-
Cambridge Memorial Hospital
700 Coronation Boulevard, Cambridge, ON N1R 3G2 14.72km -
Grand River Hospital
3570 King Street E, Kitchener, ON N2A 2W1 15.31km -
St. Mary's General Hospital
911 Queen's Boulevard, Kitchener, ON N2M 1B2 16.31km


