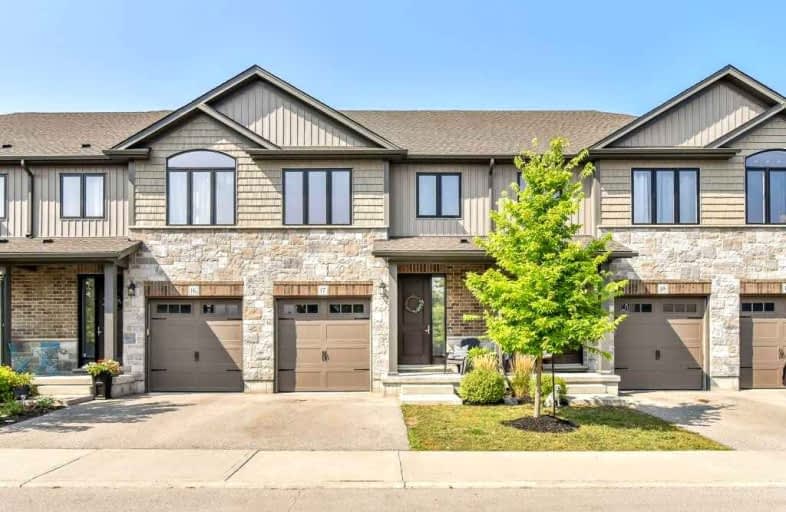Car-Dependent
- Almost all errands require a car.
7
/100
Somewhat Bikeable
- Most errands require a car.
28
/100

Groh Public School
Elementary: Public
9.68 km
New Dundee Public School
Elementary: Public
9.20 km
St Brigid Catholic Elementary School
Elementary: Catholic
0.45 km
Ayr Public School
Elementary: Public
0.79 km
Sacred Heart Catholic Elementary School
Elementary: Catholic
7.39 km
Cedar Creek Public School
Elementary: Public
1.58 km
Southwood Secondary School
Secondary: Public
12.13 km
Paris District High School
Secondary: Public
10.97 km
Preston High School
Secondary: Public
13.85 km
Forest Heights Collegiate Institute
Secondary: Public
16.21 km
Huron Heights Secondary School
Secondary: Public
11.99 km
St Mary's High School
Secondary: Catholic
14.75 km
-
PARCS Ltd
409 Harmony Rd, Ayr ON N0B 1E0 5.08km -
Optimist Park
6.79km -
Palm Tree Park
9.92km
-
Your Neighbourhood Credit Union
75 Grand River St N, Paris ON N3L 2M3 12.03km -
TD Bank Financial Group
1187 Fischer Hallman Rd (at Max Becker Dr), Kitchener ON N2E 4H9 13.69km -
Libro Financial Group
1170 Fischer Hallman Rd (Westmount), Kitchener ON N2E 3Z3 13.82km
More about this building
View 50 Bute Street, North Dumfries

