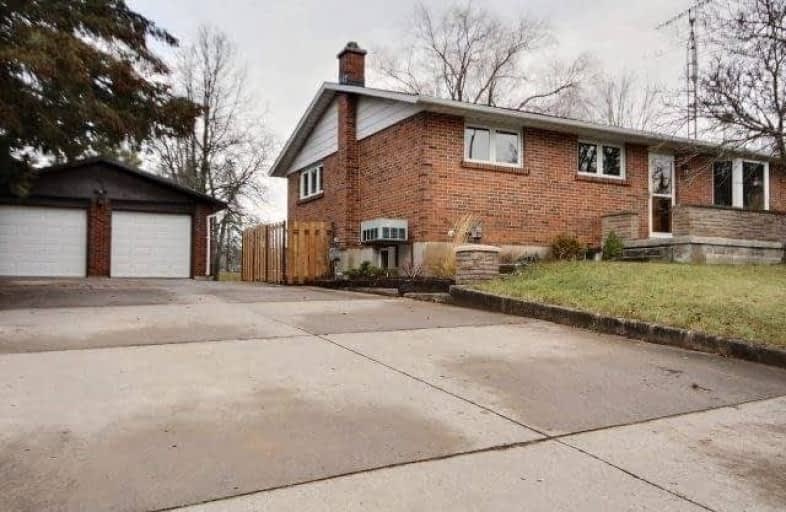Sold on Jan 23, 2018
Note: Property is not currently for sale or for rent.

-
Type: Detached
-
Style: Bungalow
-
Size: 700 sqft
-
Lot Size: 80 x 200 Feet
-
Age: 31-50 years
-
Taxes: $2,928 per year
-
Days on Site: 15 Days
-
Added: Sep 07, 2019 (2 weeks on market)
-
Updated:
-
Last Checked: 3 months ago
-
MLS®#: X4016782
-
Listed By: Comfree commonsense network, brokerage
Unique Open Concept Bungalow On A Spacious 200' X 80' Treed Lot In A Low Traffic Area On The Edge Of The Town Of Ayr. Lot Is Bordered By Victoria Park To North & A Conservation Area To West. Separate Walk Up From A Finished Basement. Concrete Driveway Leads To Heated Double Car Garage With Basement Walk Up. Multiple Upgrades Including New Kitchen And Roof. Access To Woodlot Idea For Hiking, Dog Walking, Canoeing, Kayaking. Minutes From 401.
Property Details
Facts for 72 Water Street, North Dumfries
Status
Days on Market: 15
Last Status: Sold
Sold Date: Jan 23, 2018
Closed Date: May 09, 2018
Expiry Date: Jul 07, 2018
Sold Price: $565,000
Unavailable Date: Jan 23, 2018
Input Date: Jan 09, 2018
Property
Status: Sale
Property Type: Detached
Style: Bungalow
Size (sq ft): 700
Age: 31-50
Area: North Dumfries
Availability Date: Flex
Inside
Bedrooms: 3
Bedrooms Plus: 1
Bathrooms: 2
Kitchens: 1
Rooms: 6
Den/Family Room: Yes
Air Conditioning: Central Air
Fireplace: Yes
Laundry Level: Lower
Central Vacuum: Y
Washrooms: 2
Building
Basement: Walk-Up
Heat Type: Forced Air
Heat Source: Gas
Exterior: Brick Front
Exterior: Shingle
Water Supply: Municipal
Special Designation: Unknown
Parking
Driveway: Pvt Double
Garage Spaces: 2
Garage Type: Detached
Covered Parking Spaces: 6
Total Parking Spaces: 8
Fees
Tax Year: 2017
Tax Legal Description: Pt Lt 7 Pl 663 Ayr As In 1207445; North Dumfries
Taxes: $2,928
Land
Cross Street: Piper Street & Swan
Municipality District: North Dumfries
Fronting On: North
Pool: None
Sewer: Sewers
Lot Depth: 200 Feet
Lot Frontage: 80 Feet
Acres: < .50
Rooms
Room details for 72 Water Street, North Dumfries
| Type | Dimensions | Description |
|---|---|---|
| 2nd Br Main | 2.46 x 3.15 | |
| 3rd Br Main | 3.10 x 2.69 | |
| Foyer Main | 0.91 x 1.19 | |
| Living Main | 5.49 x 3.76 | |
| Master Main | 3.10 x 3.40 | |
| Kitchen Main | 5.23 x 3.81 | |
| 4th Br Bsmt | 3.35 x 2.64 | |
| Foyer Bsmt | 1.68 x 1.14 | |
| Family Bsmt | 7.44 x 6.22 | |
| Laundry Bsmt | 3.07 x 4.04 | |
| Other Bsmt | 2.62 x 3.30 |
| XXXXXXXX | XXX XX, XXXX |
XXXX XXX XXXX |
$XXX,XXX |
| XXX XX, XXXX |
XXXXXX XXX XXXX |
$XXX,XXX |
| XXXXXXXX XXXX | XXX XX, XXXX | $565,000 XXX XXXX |
| XXXXXXXX XXXXXX | XXX XX, XXXX | $574,995 XXX XXXX |

Groh Public School
Elementary: PublicSt Brigid Catholic Elementary School
Elementary: CatholicAyr Public School
Elementary: PublicSacred Heart Catholic Elementary School
Elementary: CatholicNorth Ward School
Elementary: PublicCedar Creek Public School
Elementary: PublicSouthwood Secondary School
Secondary: PublicParis District High School
Secondary: PublicPreston High School
Secondary: PublicForest Heights Collegiate Institute
Secondary: PublicHuron Heights Secondary School
Secondary: PublicSt Mary's High School
Secondary: Catholic

