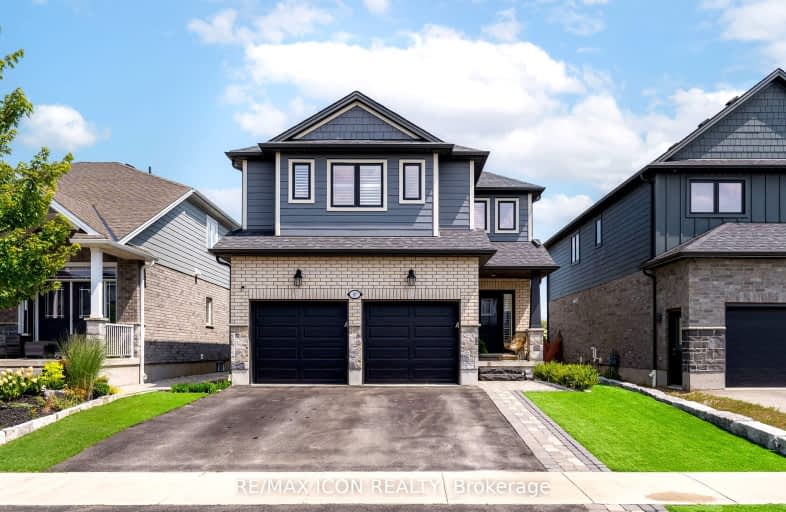Car-Dependent
- Almost all errands require a car.
5
/100
Somewhat Bikeable
- Most errands require a car.
27
/100

Holy Family School
Elementary: Catholic
8.86 km
St Brigid Catholic Elementary School
Elementary: Catholic
2.42 km
Ayr Public School
Elementary: Public
1.65 km
Sacred Heart Catholic Elementary School
Elementary: Catholic
5.87 km
North Ward School
Elementary: Public
8.80 km
Cedar Creek Public School
Elementary: Public
0.66 km
W Ross Macdonald Deaf Blind Secondary School
Secondary: Provincial
11.13 km
W Ross Macdonald Provincial Secondary School
Secondary: Provincial
11.13 km
Southwood Secondary School
Secondary: Public
11.20 km
Paris District High School
Secondary: Public
9.25 km
Preston High School
Secondary: Public
13.68 km
Huron Heights Secondary School
Secondary: Public
13.10 km
-
Centennian Park
Waterloo ON 1.56km -
Forest Park
8.62km -
Simply Grand Dog Park
8 Green Lane (Willow St.), Paris ON N3L 3E1 10km
-
Your Neighbourhood Credit Union
75 Grand River St N, Paris ON N3L 2M3 10.36km -
BMO Bank of Montreal
19 Oxford St W, Drumbo ON N0J 1G0 10.64km -
TD Canada Trust ATM
130 Cedar St, Cambridge ON N1S 1W4 11.79km


