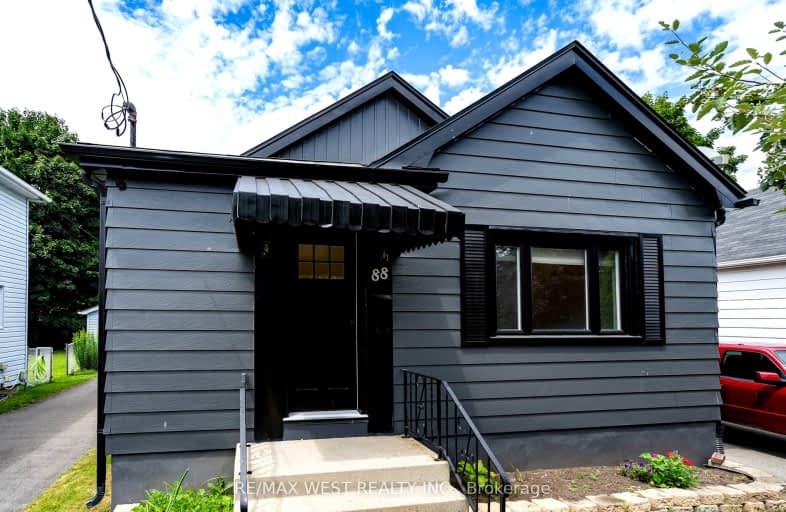Car-Dependent
- Most errands require a car.
Some Transit
- Most errands require a car.
Bikeable
- Some errands can be accomplished on bike.

Mary Street Community School
Elementary: PublicHillsdale Public School
Elementary: PublicBeau Valley Public School
Elementary: PublicWoodcrest Public School
Elementary: PublicSt Christopher Catholic School
Elementary: CatholicDr S J Phillips Public School
Elementary: PublicDCE - Under 21 Collegiate Institute and Vocational School
Secondary: PublicFather Donald MacLellan Catholic Sec Sch Catholic School
Secondary: CatholicDurham Alternative Secondary School
Secondary: PublicMonsignor Paul Dwyer Catholic High School
Secondary: CatholicR S Mclaughlin Collegiate and Vocational Institute
Secondary: PublicO'Neill Collegiate and Vocational Institute
Secondary: Public-
Fionn MacCool's
214 Ritson Road N, Oshawa, ON L1G 0B2 1.4km -
Cork & Bean
8 Simcoe Street N, Oshawa, ON L1G 4R8 1.64km -
The Thirsty Monk Gastropub
21 Celina Street, Oshawa, ON L1H 7L9 1.72km
-
Coffee Time
500 Rossland Road West, Oshawa, ON L1J 3H2 1.39km -
Cafe Oshawa House
62 King Street W, Oshawa, ON L1H 1A6 1.64km -
Cork & Bean
8 Simcoe Street N, Oshawa, ON L1G 4R8 1.64km
-
Oshawa YMCA
99 Mary St N, Oshawa, ON L1G 8C1 1.53km -
F45 Training Oshawa Central
500 King St W, Oshawa, ON L1J 2K9 2.06km -
GoodLife Fitness
419 King Street W, Oshawa, ON L1J 2K5 2km
-
IDA SCOTTS DRUG MART
1000 Simcoe Street N, Oshawa, ON L1G 4W4 1.47km -
Shoppers Drug Mart
20 Warren Avenue, Oshawa, ON L1J 0A1 1.67km -
Saver's Drug Mart
97 King Street E, Oshawa, ON L1H 1B8 1.75km
-
Johnny's North End Burgers
433 Simcoe Street N, Unit 3, Oshawa, ON L1G 4T7 0.43km -
Papa's Pizza Land
680 Hortop Street, Oshawa, ON L1G 4N6 0.44km -
Chicago's Diner Blues & Jazz
926 Simcoe Street N, Oshawa, ON L1G 4W2 1.21km
-
Oshawa Centre
419 King Street West, Oshawa, ON L1J 2K5 2km -
Whitby Mall
1615 Dundas Street E, Whitby, ON L1N 7G3 4.17km -
The Dollar Store Plus
500 Rossland Road W, Oshawa, ON L1J 3H2 1.33km
-
BUCKINGHAM Meat MARKET
28 Buckingham Avenue, Oshawa, ON L1G 2K3 0.2km -
Nadim's No Frills
200 Ritson Road N, Oshawa, ON L1G 0B2 1.36km -
Urban Market Picks
27 Simcoe Street N, Oshawa, ON L1G 4R7 1.6km
-
The Beer Store
200 Ritson Road N, Oshawa, ON L1H 5J8 1.32km -
LCBO
400 Gibb Street, Oshawa, ON L1J 0B2 2.65km -
Liquor Control Board of Ontario
74 Thickson Road S, Whitby, ON L1N 7T2 4.32km
-
Pioneer Petroleums
925 Simcoe Street N, Oshawa, ON L1G 4W3 1.26km -
Simcoe Shell
962 Simcoe Street N, Oshawa, ON L1G 4W2 1.32km -
Ontario Motor Sales
140 Bond Street W, Oshawa, ON L1J 8M2 1.56km
-
Regent Theatre
50 King Street E, Oshawa, ON L1H 1B3 1.69km -
Cineplex Odeon
1351 Grandview Street N, Oshawa, ON L1K 0G1 4.48km -
Landmark Cinemas
75 Consumers Drive, Whitby, ON L1N 9S2 5.68km
-
Oshawa Public Library, McLaughlin Branch
65 Bagot Street, Oshawa, ON L1H 1N2 1.89km -
Whitby Public Library
701 Rossland Road E, Whitby, ON L1N 8Y9 5.49km -
Whitby Public Library
405 Dundas Street W, Whitby, ON L1N 6A1 6.89km
-
Lakeridge Health
1 Hospital Court, Oshawa, ON L1G 2B9 1.29km -
Ontario Shores Centre for Mental Health Sciences
700 Gordon Street, Whitby, ON L1N 5S9 9.07km -
R S McLaughlin Durham Regional Cancer Centre
1 Hospital Court, Lakeridge Health, Oshawa, ON L1G 2B9 0.69km
-
Somerset Park
Oshawa ON 1.39km -
Brick by Brick Park
Oshawa ON 2.23km -
Village union Playground
2.37km
-
President's Choice Financial ATM
20 Warren Ave, Oshawa ON L1J 0A1 1.65km -
CIBC
2 Simcoe St S, Oshawa ON L1H 8C1 1.7km -
Laurentian Bank of Canada
305 King St W, Oshawa ON L1J 2J8 1.82km














