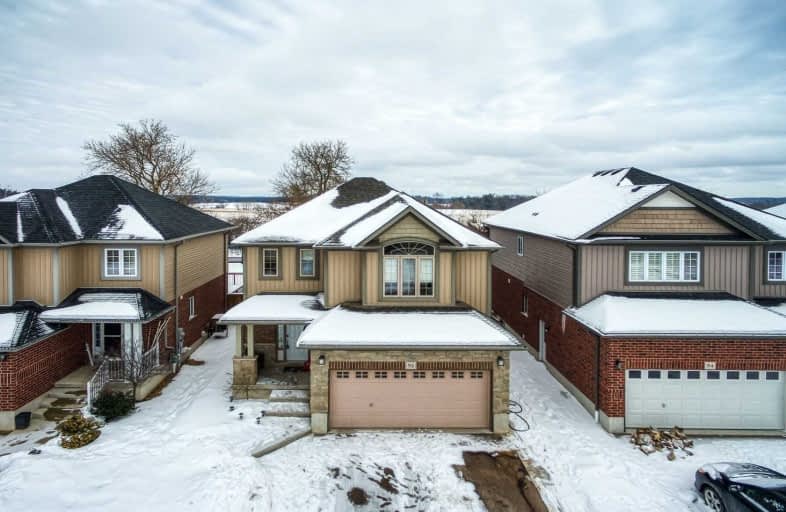Sold on Feb 22, 2021
Note: Property is not currently for sale or for rent.

-
Type: Detached
-
Style: 2-Storey
-
Lot Size: 38.88 x 134.51 Feet
-
Age: No Data
-
Taxes: $3,641 per year
-
Days on Site: 6 Days
-
Added: Feb 16, 2021 (6 days on market)
-
Updated:
-
Last Checked: 3 months ago
-
MLS®#: X5116560
-
Listed By: Keller williams complete realty, brokerage
If You're Looking For A Community With A Small Town Feel Then Welcome Home To Ayr. This Spacious 4 Bedroom Home Was Built For The Growing Family In Mind. Large Bedrooms, Open Concept Main Floor Layout That Makes Entertaining A Delight. Kitchen And Baths Have Upgraded Granite Counters. Get Your Bbq Party On The Soft-Crete Patio In This Peaceful Backyard That Backs Onto Mature Trees And A Farm Field. New Walkway All Around The Home And Exterior Pot Lights.
Extras
Inclusions: Existing Fridge, Stove, B/I Dishwasher, Washer, Dryer, Garage Door Opener W/T Remote, All Window Coverings Exclusions: Exclude Tire Racks In Garage
Property Details
Facts for 92 Robert Simone Way, North Dumfries
Status
Days on Market: 6
Last Status: Sold
Sold Date: Feb 22, 2021
Closed Date: Apr 30, 2021
Expiry Date: Apr 17, 2021
Sold Price: $900,000
Unavailable Date: Feb 22, 2021
Input Date: Feb 16, 2021
Prior LSC: Listing with no contract changes
Property
Status: Sale
Property Type: Detached
Style: 2-Storey
Area: North Dumfries
Availability Date: 60-90
Inside
Bedrooms: 4
Bathrooms: 3
Kitchens: 1
Rooms: 7
Den/Family Room: No
Air Conditioning: Central Air
Fireplace: No
Washrooms: 3
Building
Basement: Full
Basement 2: Unfinished
Heat Type: Forced Air
Heat Source: Gas
Exterior: Brick
Exterior: Vinyl Siding
Water Supply: Municipal
Special Designation: Unknown
Parking
Driveway: Pvt Double
Garage Spaces: 2
Garage Type: Attached
Covered Parking Spaces: 2
Total Parking Spaces: 4
Fees
Tax Year: 2021
Tax Legal Description: Pt Lt 46, Pl 58M-446, Being Pt 7 On 58R16940 Towns
Taxes: $3,641
Land
Cross Street: Hunt/ Hilltop
Municipality District: North Dumfries
Fronting On: East
Parcel Number: 001010005
Pool: None
Sewer: Sewers
Lot Depth: 134.51 Feet
Lot Frontage: 38.88 Feet
Additional Media
- Virtual Tour: http://www.myvisuallistings.com/vtnb/306083
Rooms
Room details for 92 Robert Simone Way, North Dumfries
| Type | Dimensions | Description |
|---|---|---|
| Living Main | 3.66 x 5.49 | |
| Dining Main | 3.66 x 4.44 | |
| Kitchen Main | 2.44 x 3.73 | |
| Bathroom Main | - | 2 Pc Bath |
| Laundry Main | 2.18 x 1.88 | |
| Master 2nd | 3.78 x 5.08 | Ensuite Bath, 4 Pc Bath |
| 2nd Br 2nd | 3.84 x 3.66 | |
| 3rd Br 2nd | 5.03 x 3.05 | |
| 4th Br 2nd | 4.27 x 4.75 | |
| Bathroom 2nd | - | 4 Pc Bath |
| XXXXXXXX | XXX XX, XXXX |
XXXX XXX XXXX |
$XXX,XXX |
| XXX XX, XXXX |
XXXXXX XXX XXXX |
$XXX,XXX |
| XXXXXXXX XXXX | XXX XX, XXXX | $900,000 XXX XXXX |
| XXXXXXXX XXXXXX | XXX XX, XXXX | $689,900 XXX XXXX |

Holy Family School
Elementary: CatholicSt Brigid Catholic Elementary School
Elementary: CatholicAyr Public School
Elementary: PublicSacred Heart Catholic Elementary School
Elementary: CatholicNorth Ward School
Elementary: PublicCedar Creek Public School
Elementary: PublicW Ross Macdonald Deaf Blind Secondary School
Secondary: ProvincialW Ross Macdonald Provincial Secondary School
Secondary: ProvincialSouthwood Secondary School
Secondary: PublicParis District High School
Secondary: PublicPreston High School
Secondary: PublicHuron Heights Secondary School
Secondary: Public

