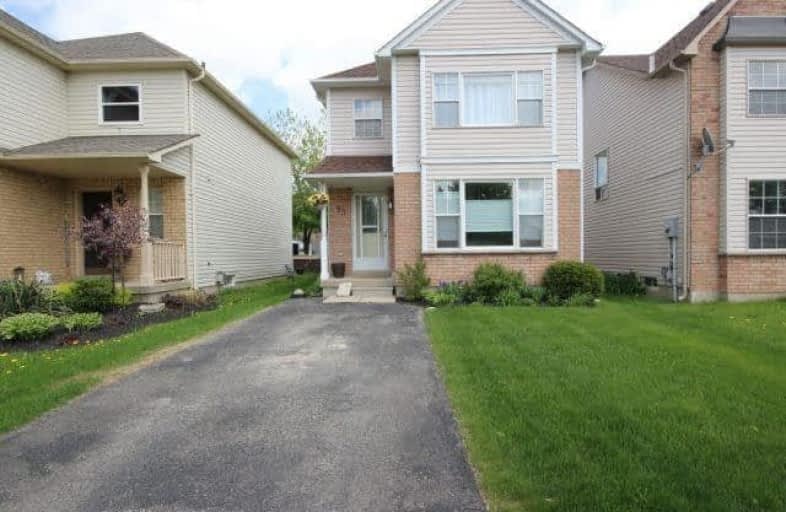Sold on May 25, 2018
Note: Property is not currently for sale or for rent.

-
Type: Detached
-
Style: 2-Storey
-
Size: 1100 sqft
-
Lot Size: 29.53 x 147.64 Feet
-
Age: 16-30 years
-
Taxes: $2,110 per year
-
Days on Site: 2 Days
-
Added: Sep 07, 2019 (2 days on market)
-
Updated:
-
Last Checked: 3 months ago
-
MLS®#: X4137343
-
Listed By: Comfree commonsense network, brokerage
Don't Miss Out On A Rare Opportunity For Affordable Living In The Beautiful Town Of Ayr. This Bright Two Story Three Bedroom Home Sits On A Lot That Has About 100 Feet Of Beautifully Landscaped And Fenced In Backyard. Ceder Creek Public School And Schmidt Park Is Only A Mere Two Minute Walk From The Home. Updated Fixtures, Led Lighting, Water Softener. Shingles Under Warranty. Updated Blinds. Lawn Mower And Patio Furnature. Won't Last.
Property Details
Facts for 93 Hilltop Drive, North Dumfries
Status
Days on Market: 2
Last Status: Sold
Sold Date: May 25, 2018
Closed Date: Aug 14, 2018
Expiry Date: Sep 22, 2018
Sold Price: $431,000
Unavailable Date: May 25, 2018
Input Date: May 23, 2018
Prior LSC: Sold
Property
Status: Sale
Property Type: Detached
Style: 2-Storey
Size (sq ft): 1100
Age: 16-30
Area: North Dumfries
Availability Date: 60_90
Inside
Bedrooms: 3
Bathrooms: 1
Kitchens: 1
Rooms: 3
Den/Family Room: No
Air Conditioning: Central Air
Fireplace: No
Laundry Level: Lower
Central Vacuum: N
Washrooms: 1
Building
Basement: Finished
Heat Type: Forced Air
Heat Source: Gas
Exterior: Alum Siding
Exterior: Brick Front
Water Supply: Municipal
Special Designation: Unknown
Parking
Driveway: Available
Garage Type: None
Covered Parking Spaces: 2
Total Parking Spaces: 2
Fees
Tax Year: 2017
Tax Legal Description: Pt Lt 12 Pl 1812 North Dumfries Pt 3, 58R9783; S/T
Taxes: $2,110
Land
Cross Street: Turn Left Onto Mitch
Municipality District: North Dumfries
Fronting On: East
Pool: None
Sewer: Sewers
Lot Depth: 147.64 Feet
Lot Frontage: 29.53 Feet
Acres: < .50
Rooms
Room details for 93 Hilltop Drive, North Dumfries
| Type | Dimensions | Description |
|---|---|---|
| Dining Main | 2.64 x 3.45 | |
| Kitchen Main | 2.46 x 0.41 | |
| Living Main | 2.79 x 3.73 | |
| Master 2nd | 2.92 x 3.86 | |
| 2nd Br 2nd | 2.77 x 2.79 | |
| 3rd Br 2nd | 2.72 x 2.79 | |
| Rec Bsmt | 5.18 x 6.86 |
| XXXXXXXX | XXX XX, XXXX |
XXXX XXX XXXX |
$XXX,XXX |
| XXX XX, XXXX |
XXXXXX XXX XXXX |
$XXX,XXX |
| XXXXXXXX XXXX | XXX XX, XXXX | $431,000 XXX XXXX |
| XXXXXXXX XXXXXX | XXX XX, XXXX | $409,900 XXX XXXX |

Holy Family School
Elementary: CatholicSt Brigid Catholic Elementary School
Elementary: CatholicAyr Public School
Elementary: PublicSacred Heart Catholic Elementary School
Elementary: CatholicNorth Ward School
Elementary: PublicCedar Creek Public School
Elementary: PublicW Ross Macdonald Deaf Blind Secondary School
Secondary: ProvincialSouthwood Secondary School
Secondary: PublicParis District High School
Secondary: PublicPreston High School
Secondary: PublicHuron Heights Secondary School
Secondary: PublicSt Mary's High School
Secondary: Catholic

