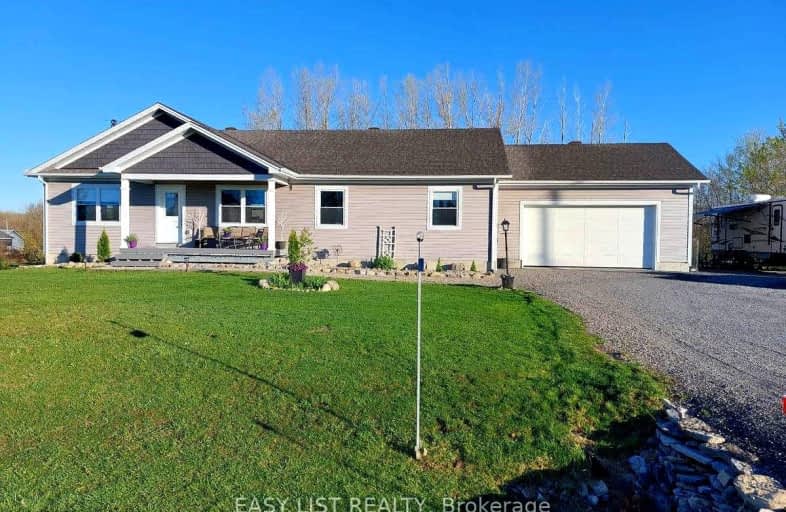Car-Dependent
- Almost all errands require a car.
Somewhat Bikeable
- Most errands require a car.

École élémentaire catholique Sainte-Marguerite-Bourgeoys, Kemptville
Elementary: CatholicÉcole élémentaire publique Rivière-Rideau
Elementary: PublicOxford on Rideau Public School
Elementary: PublicSouth Branch Elementary School
Elementary: PublicKemptville Public School
Elementary: PublicHoly Cross School
Elementary: CatholicÉcole secondaire catholique Sainte-Marguerite-Bourgeoys, Kemptville
Secondary: CatholicSeaway District High School
Secondary: PublicSouth Grenville District High School
Secondary: PublicSt Michael High School
Secondary: CatholicNorth Grenville District High School
Secondary: PublicSt Mark High School
Secondary: Catholic-
Rotary Park
Kemptville ON K0G 1J0 9.7km -
Mointain Orchard Playground
North Dundas ON 12.11km -
Memorial Playground
Mountain ON 13.94km
-
CIBC
116 Prescott St, Kemptville ON K0G 1J0 9.53km -
RBC Royal Bank
2600 County Rd 43, Kemptville ON K0G 1J0 10.07km -
TD Canada Trust Branch and ATM
325 Colonnade Dr, Kemptville ON K0G 1J0 10.73km



