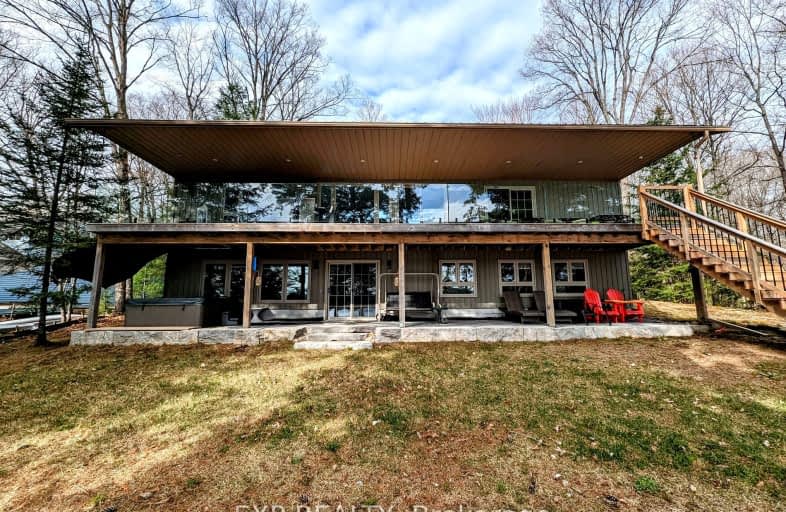Car-Dependent
- Almost all errands require a car.
Somewhat Bikeable
- Almost all errands require a car.

Cardiff Elementary School
Elementary: PublicCoe Hill Public School
Elementary: PublicApsley Central Public School
Elementary: PublicBirds Creek Public School
Elementary: PublicOur Lady of Mercy Catholic School
Elementary: CatholicYork River Public School
Elementary: PublicNorwood District High School
Secondary: PublicHaliburton Highland Secondary School
Secondary: PublicNorth Hastings High School
Secondary: PublicCampbellford District High School
Secondary: PublicAdam Scott Collegiate and Vocational Institute
Secondary: PublicThomas A Stewart Secondary School
Secondary: Public-
Coe Hill Park
Coe Hill ON 11.89km -
Petroglyphs Provincial Park
2249 Northey's Bay Rd, Woodview ON K0L 2H0 24.47km -
Riverside Park Bancroft
Bancroft ON 26.93km
-
RBC Royal Bank ATM
135 Burleigh St, Apsley ON K0L 1A0 11.92km -
TD Bank Financial Group
25 Hastings St N, Bancroft ON K0L 1C0 26.79km -
TD Canada Trust Branch and ATM
25 Hastings St N, Bancroft ON K0L 1C0 26.79km






