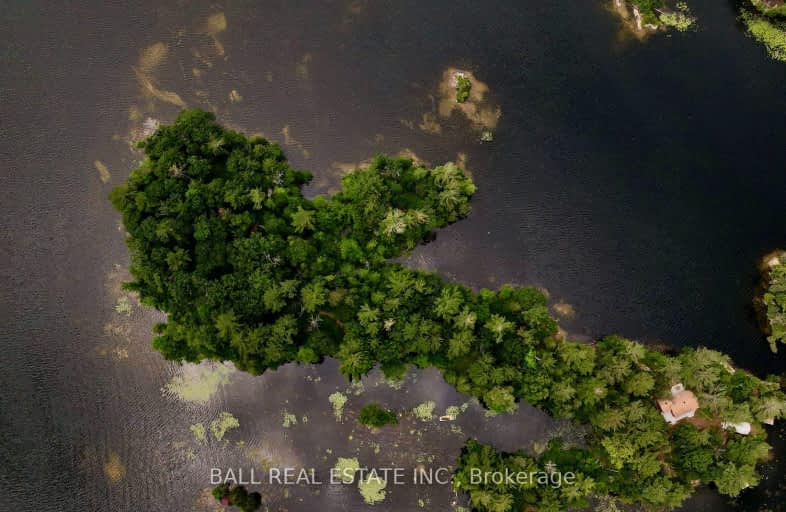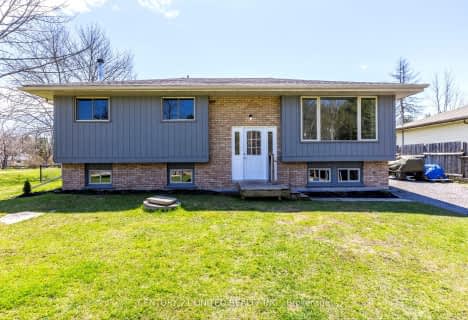Car-Dependent
- Almost all errands require a car.
Somewhat Bikeable
- Most errands require a car.
- — bath
- — bed
- — sqft
15 Fr 2 (Stoney Lake) Route, Galway-Cavendish and Harvey, Ontario • K0L 1J0

Lakefield District Public School
Elementary: PublicWarsaw Public School
Elementary: PublicSt. Paul Catholic Elementary School
Elementary: CatholicSt. Joseph Catholic Elementary School
Elementary: CatholicSt. Paul Catholic Elementary School
Elementary: CatholicNorwood District Public School
Elementary: PublicNorwood District High School
Secondary: PublicPeterborough Collegiate and Vocational School
Secondary: PublicKenner Collegiate and Vocational Institute
Secondary: PublicAdam Scott Collegiate and Vocational Institute
Secondary: PublicThomas A Stewart Secondary School
Secondary: PublicSt. Peter Catholic Secondary School
Secondary: Catholic-
Quackenbush Provincial Park
County Rd 44 (County Road 6), Douro-Dummer ON K0L 2H0 11.33km -
Douro Park
Douro-Dummer ON K0L 3A0 11.69km -
Petroglyphs Provincial Park
2249 Northey's Bay Rd, Woodview ON K0L 2H0 11.8km
-
CIBC
37 Queen St, Lakefield ON K0L 2H0 16.42km -
CIBC
1024 Mississauga St, Curve Lake ON K0L 1R0 19.74km -
BMO Bank of Montreal
1024 Mississauga St, Curve Lake ON K0L 1R0 19.74km
- 3 bath
- 2 bed
- 2000 sqft
2158 County Road 6, Douro-Dummer, Ontario • K0L 2H0 • Rural Douro-Dummer
- 4 bath
- 2 bed
- 3000 sqft
2269 McCracken's Landing Road, Douro-Dummer, Ontario • K0L 2H0 • Rural Douro-Dummer









