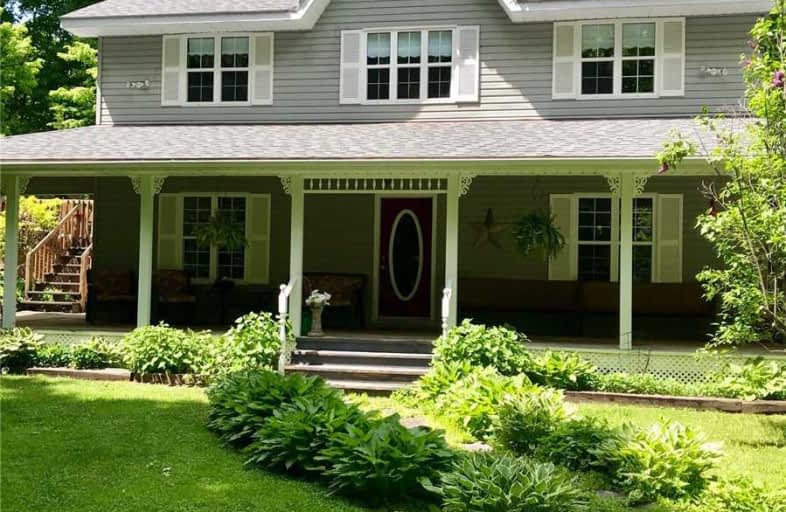
Cardiff Elementary School
Elementary: Public
24.13 km
Coe Hill Public School
Elementary: Public
20.49 km
Wilberforce Elementary School
Elementary: Public
29.82 km
Apsley Central Public School
Elementary: Public
4.13 km
Our Lady of Mercy Catholic School
Elementary: Catholic
33.46 km
York River Public School
Elementary: Public
33.98 km
Norwood District High School
Secondary: Public
46.45 km
Peterborough Collegiate and Vocational School
Secondary: Public
57.45 km
Haliburton Highland Secondary School
Secondary: Public
45.02 km
North Hastings High School
Secondary: Public
33.63 km
Adam Scott Collegiate and Vocational Institute
Secondary: Public
55.53 km
Thomas A Stewart Secondary School
Secondary: Public
54.86 km


