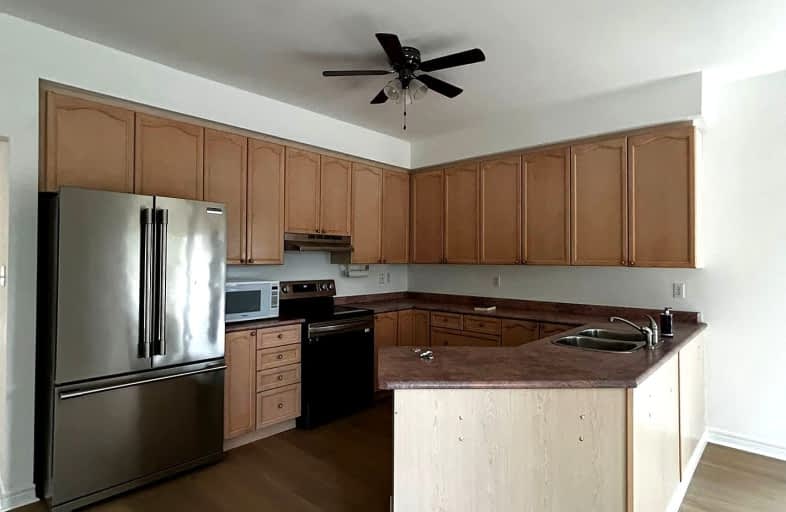Car-Dependent
- Most errands require a car.
Some Transit
- Most errands require a car.
Bikeable
- Some errands can be accomplished on bike.

École élémentaire École intermédiaire Ronald-Marion
Elementary: PublicÉcole élémentaire Ronald-Marion
Elementary: PublicEagle Ridge Public School
Elementary: PublicSt Wilfrid Catholic School
Elementary: CatholicAlexander Graham Bell Public School
Elementary: PublicValley Farm Public School
Elementary: PublicÉcole secondaire Ronald-Marion
Secondary: PublicNotre Dame Catholic Secondary School
Secondary: CatholicPine Ridge Secondary School
Secondary: PublicSt Mary Catholic Secondary School
Secondary: CatholicJ Clarke Richardson Collegiate
Secondary: PublicPickering High School
Secondary: Public-
Ajax Rotary Park
177 Lake Drwy W (Bayly), Ajax ON L1S 7J1 6.75km -
Country Lane Park
Whitby ON 9.67km -
Adam's Park
2 Rozell Rd, Toronto ON 10.05km
-
CIBC
1895 Glenanna Rd (at Kingston Rd.), Pickering ON L1V 7K1 3.38km -
BMO Bank of Montreal
180 Kingston Rd E, Ajax ON L1Z 0C7 5.02km -
TD Canada Trust ATM
Ultramar-265 de l'Industrie St, Otterburn Park QC J3G 4S6 9.17km
- 3 bath
- 4 bed
- 1500 sqft
2906 Starlight Drive, Pickering, Ontario • L1X 0S1 • Rural Pickering













