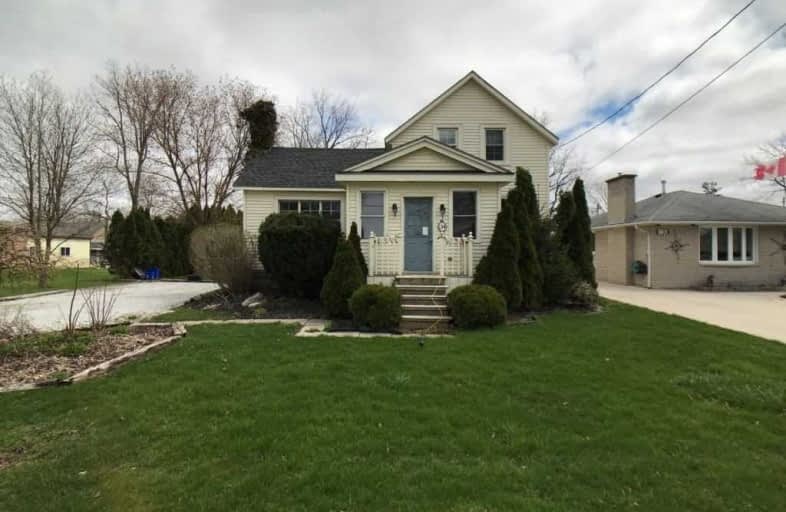Sold on May 09, 2019
Note: Property is not currently for sale or for rent.

-
Type: Detached
-
Style: 1 1/2 Storey
-
Size: 1100 sqft
-
Lot Size: 70.45 x 166.35 Feet
-
Age: No Data
-
Taxes: $1,528 per year
-
Days on Site: 10 Days
-
Added: Sep 07, 2019 (1 week on market)
-
Updated:
-
Last Checked: 3 months ago
-
MLS®#: X4431568
-
Listed By: Purplebricks, brokerage
2+1 Bedroom, 2 Bath Home Located In Parkhill Right Across From School, Large Backyard With Garden Shed Backing Onto Community Garden. Roof Reshingled In 2014, Furnace And Owned Hot Water Heater In 2011. 9Ft Ceilings And Gas Fireplace On Main Level. All Appliances Included.
Property Details
Facts for 134 Parkhill Main Street, North Middlesex
Status
Days on Market: 10
Last Status: Sold
Sold Date: May 09, 2019
Closed Date: Jul 02, 2019
Expiry Date: Aug 28, 2019
Sold Price: $219,000
Unavailable Date: May 09, 2019
Input Date: Apr 29, 2019
Prior LSC: Listing with no contract changes
Property
Status: Sale
Property Type: Detached
Style: 1 1/2 Storey
Size (sq ft): 1100
Area: North Middlesex
Availability Date: 60_90
Inside
Bedrooms: 2
Bedrooms Plus: 1
Bathrooms: 2
Kitchens: 1
Rooms: 6
Den/Family Room: No
Air Conditioning: None
Fireplace: No
Laundry Level: Lower
Washrooms: 2
Building
Basement: Part Fin
Heat Type: Forced Air
Heat Source: Gas
Exterior: Vinyl Siding
Water Supply: Municipal
Special Designation: Unknown
Parking
Driveway: Private
Garage Type: None
Covered Parking Spaces: 6
Total Parking Spaces: 6
Fees
Tax Year: 2018
Tax Legal Description: Pt Lts 24 & 25, E Of Main St, Pl 327, Pts 3 & 4, 3
Taxes: $1,528
Land
Cross Street: East Side Of The Str
Municipality District: North Middlesex
Fronting On: East
Pool: None
Sewer: Sewers
Lot Depth: 166.35 Feet
Lot Frontage: 70.45 Feet
Acres: < .50
Rooms
Room details for 134 Parkhill Main Street, North Middlesex
| Type | Dimensions | Description |
|---|---|---|
| Den Main | 2.74 x 2.74 | |
| Dining Main | 4.65 x 3.23 | |
| Kitchen Main | 4.62 x 3.61 | |
| Foyer Main | 3.81 x 2.36 | |
| Living Main | 3.20 x 4.11 | |
| Master 2nd | 3.96 x 3.58 | |
| 2nd Br 2nd | 2.59 x 3.25 | |
| 3rd Br Bsmt | 3.40 x 3.86 | |
| Laundry Bsmt | 4.34 x 2.18 |
| XXXXXXXX | XXX XX, XXXX |
XXXX XXX XXXX |
$XXX,XXX |
| XXX XX, XXXX |
XXXXXX XXX XXXX |
$XXX,XXX |
| XXXXXXXX XXXX | XXX XX, XXXX | $219,000 XXX XXXX |
| XXXXXXXX XXXXXX | XXX XX, XXXX | $224,900 XXX XXXX |

Sacred Heart Separate School
Elementary: CatholicMcGillivray Central School
Elementary: PublicOur Lady of Mt Carmel School
Elementary: CatholicAdelaide - W G MacDonald Public School
Elementary: PublicEast Williams Memorial Public School
Elementary: PublicParkhill-West Williams School
Elementary: PublicNorth Middlesex District High School
Secondary: PublicHoly Cross Catholic Secondary School
Secondary: CatholicSouth Huron District High School
Secondary: PublicNorth Lambton Secondary School
Secondary: PublicSt. Andre Bessette Secondary School
Secondary: CatholicStrathroy District Collegiate Institute
Secondary: Public

