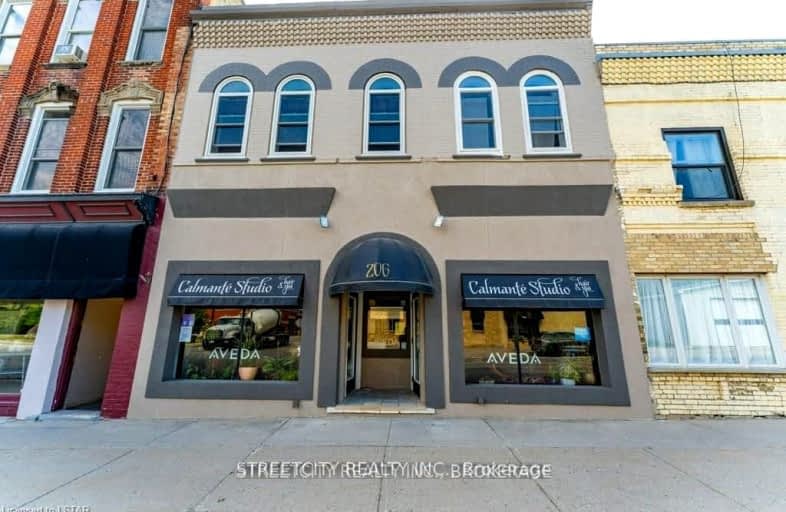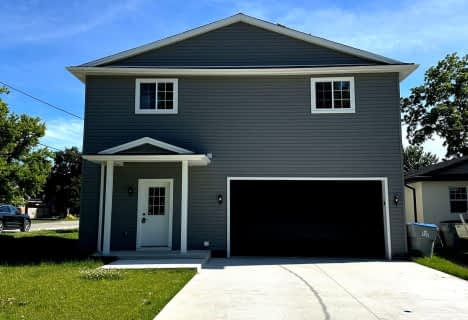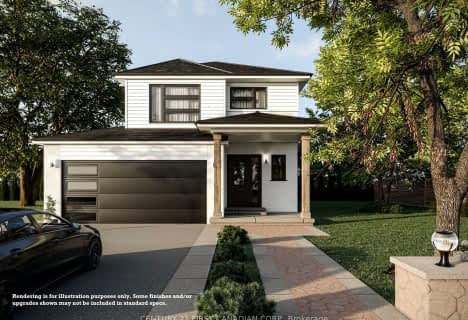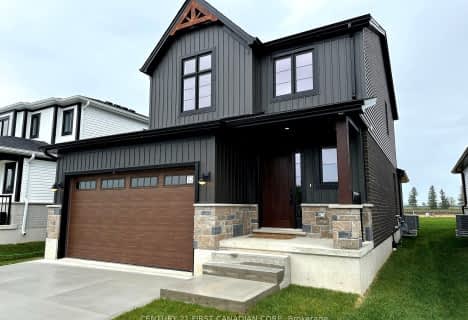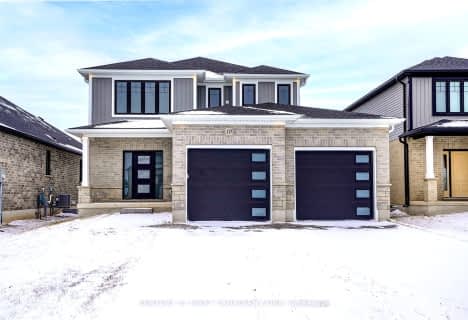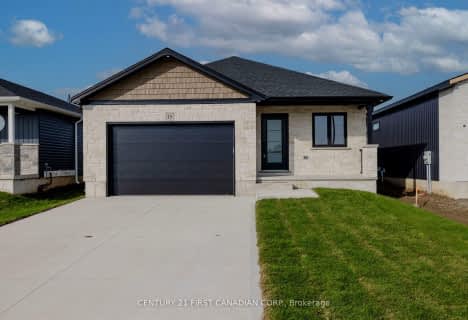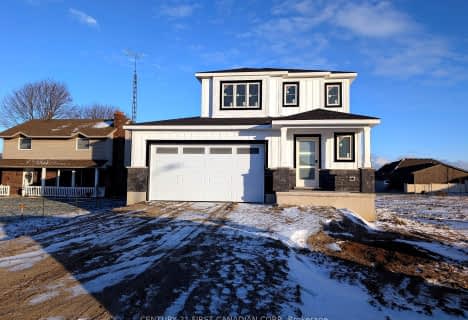Car-Dependent
- Most errands require a car.
Somewhat Bikeable
- Most errands require a car.

Sacred Heart Separate School
Elementary: CatholicMcGillivray Central School
Elementary: PublicOur Lady of Mt Carmel School
Elementary: CatholicValleyview Central Public School
Elementary: PublicEast Williams Memorial Public School
Elementary: PublicWilberforce Public School
Elementary: PublicNorth Middlesex District High School
Secondary: PublicHoly Cross Catholic Secondary School
Secondary: CatholicSouth Huron District High School
Secondary: PublicSt. Andre Bessette Secondary School
Secondary: CatholicMedway High School
Secondary: PublicStrathroy District Collegiate Institute
Secondary: Public-
Ailsa Craig Community Center
North Middlesex ON 0.59km -
Elm Street Park
11.32km -
Meadowcreek Park
15.26km
-
TD Bank
285 Main St, Lucan ON N0M 2J0 10.76km -
TD Bank Financial Group
33406 Richmond St, Lucan ON N0M 2J0 11.65km -
CIBC
13211 Ilderton Rd, Ilderton ON N0M 2A0 14.09km
- 2 bath
- 3 bed
- 1100 sqft
173 William Street, North Middlesex, Ontario • N0M 1A0 • Ailsa Craig
- 3 bath
- 3 bed
- 1500 sqft
7 Sheldabren Street, North Middlesex, Ontario • N0M 1A0 • Ailsa Craig
- 3 bath
- 3 bed
- 1500 sqft
9 Twynstra Street, North Middlesex, Ontario • N0M 1A0 • Ailsa Craig
- 3 bath
- 3 bed
- 1500 sqft
66 Postma Crescent, North Middlesex, Ontario • N0M 1A0 • Ailsa Craig
- 3 bath
- 3 bed
- 1500 sqft
113 Atkinson Street, North Middlesex, Ontario • N0M 1A0 • Ailsa Craig
- 2 bath
- 3 bed
- 1500 sqft
23 Sheldabren Street, North Middlesex, Ontario • N0M 1A0 • Ailsa Craig
- 3 bath
- 4 bed
- 2000 sqft
17 Hamilton Street East, North Middlesex, Ontario • N0M 1A0 • Ailsa Craig
- 3 bath
- 3 bed
- 1100 sqft
19 Twynstra Street, North Middlesex, Ontario • N0M 1A0 • Ailsa Craig
- 3 bath
- 3 bed
- 1500 sqft
111 Sheldabren Street, North Middlesex, Ontario • N0M 1A0 • Ailsa Craig
- 2 bath
- 3 bed
- 1100 sqft
25 Postma Crescent, North Middlesex, Ontario • N0M 1A0 • Ailsa Craig
- 3 bath
- 3 bed
- 1100 sqft
44 Postma Crescent, North Middlesex, Ontario • N0M 1A0 • Ailsa Craig
