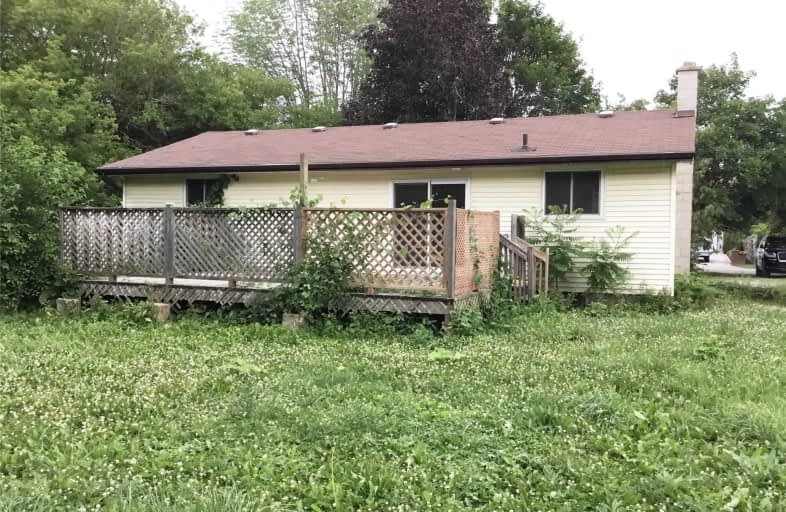
Sacred Heart Separate School
Elementary: Catholic
0.97 km
McGillivray Central School
Elementary: Public
9.88 km
Our Lady of Mt Carmel School
Elementary: Catholic
11.64 km
East Williams Memorial Public School
Elementary: Public
12.54 km
Grand Bend Public School
Elementary: Public
16.73 km
Parkhill-West Williams School
Elementary: Public
1.16 km
North Middlesex District High School
Secondary: Public
1.51 km
Holy Cross Catholic Secondary School
Secondary: Catholic
21.79 km
South Huron District High School
Secondary: Public
26.73 km
North Lambton Secondary School
Secondary: Public
26.55 km
St. Andre Bessette Secondary School
Secondary: Catholic
33.98 km
Strathroy District Collegiate Institute
Secondary: Public
21.76 km



