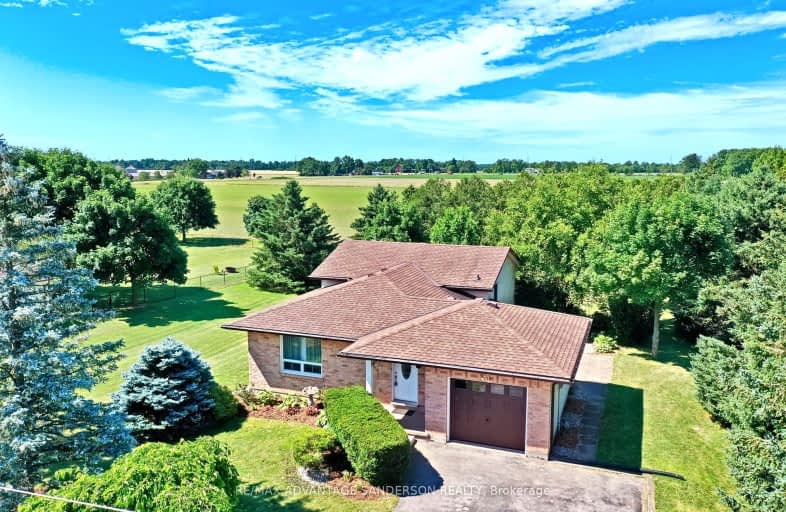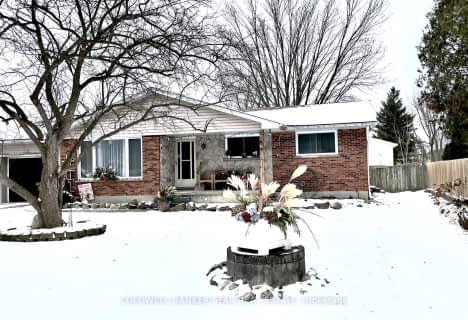Car-Dependent
- Almost all errands require a car.
0
/100
Somewhat Bikeable
- Most errands require a car.
28
/100

Sacred Heart Separate School
Elementary: Catholic
11.93 km
McGillivray Central School
Elementary: Public
10.44 km
Valleyview Central Public School
Elementary: Public
11.22 km
East Williams Memorial Public School
Elementary: Public
0.39 km
Parkhill-West Williams School
Elementary: Public
11.85 km
North Meadows Elementary School
Elementary: Public
15.95 km
North Middlesex District High School
Secondary: Public
11.62 km
Holy Cross Catholic Secondary School
Secondary: Catholic
14.77 km
South Huron District High School
Secondary: Public
27.57 km
St. Andre Bessette Secondary School
Secondary: Catholic
21.28 km
St Thomas Aquinas Secondary School
Secondary: Catholic
23.79 km
Strathroy District Collegiate Institute
Secondary: Public
14.78 km
-
Ailsa Craig Community Center
North Middlesex ON 4.3km -
Cheddar's Scratch Kitchen
Strathroy ON N7G 3Y9 16.65km -
Alexandra Park
Strathroy ON 17.46km
-
HSBC ATM
260 Main St, Parkhill ON N0M 2K0 11.99km -
CIBC
13211 Ilderton Rd, Ilderton ON N0M 2A0 14.45km -
BMO Bank of Montreal
158 Main St, Lucan ON N0M 2J0 15.31km



