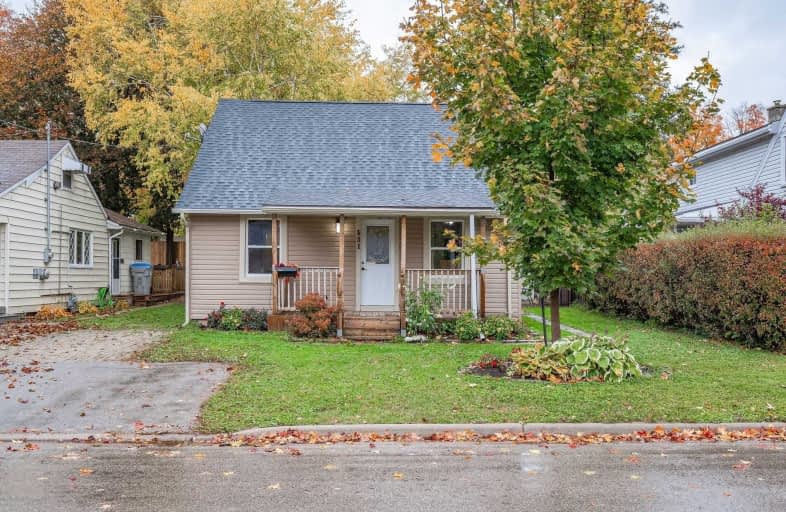Sold on Oct 27, 2020
Note: Property is not currently for sale or for rent.

-
Type: Detached
-
Style: 1 1/2 Storey
-
Size: 1100 sqft
-
Lot Size: 47 x 106.2 Feet
-
Age: 51-99 years
-
Taxes: $1,610 per year
-
Days on Site: 11 Days
-
Added: Oct 16, 2020 (1 week on market)
-
Updated:
-
Last Checked: 2 weeks ago
-
MLS®#: X4957141
-
Listed By: Re/max real estate centre inc., brokerage
Charming 1.5 Storey Home, In Move-In Condition And Available For A Quick Possession. This Really Cute 3 Bedroom Home, Offers 1500 Sqft Of Living Space And Sits On A Large Lot, Great For Summer Entertainment. Main Floor: Galley Style Kitchen With Plenty Of Cupboards And Counter Space, Spacious Living Room, Separate Dining Room That Could Also Be Used As A Family Rm. Master Bedroom, 4-Piece Bath, Office/Bonus Room And Finished Utility Room.
Extras
Updates Include: Roof 2017, Vinyl Siding, Windows, Furnace And Kitchen Appliances 2014. Wiring And Plumbing Is Also Updated. Included: Washer, Dryer, Stove, Fridge, Dishwasher, 2 Sheds, Electric Fire Place.
Property Details
Facts for 531 York Avenue North, North Perth
Status
Days on Market: 11
Last Status: Sold
Sold Date: Oct 27, 2020
Closed Date: Nov 18, 2020
Expiry Date: Jan 16, 2021
Sold Price: $360,000
Unavailable Date: Oct 27, 2020
Input Date: Oct 16, 2020
Property
Status: Sale
Property Type: Detached
Style: 1 1/2 Storey
Size (sq ft): 1100
Age: 51-99
Area: North Perth
Availability Date: Tba
Inside
Bedrooms: 3
Bathrooms: 1
Kitchens: 1
Rooms: 9
Den/Family Room: No
Air Conditioning: None
Fireplace: Yes
Laundry Level: Main
Washrooms: 1
Building
Basement: Crawl Space
Heat Type: Forced Air
Heat Source: Gas
Exterior: Vinyl Siding
Water Supply: Municipal
Special Designation: Unknown
Parking
Driveway: Private
Garage Type: None
Covered Parking Spaces: 1
Total Parking Spaces: 1
Fees
Tax Year: 2020
Tax Legal Description: Pt Lots 22 & 23, Plan 170 , As In R183423 ; North
Taxes: $1,610
Land
Cross Street: Winston
Municipality District: North Perth
Fronting On: East
Pool: None
Sewer: Sewers
Lot Depth: 106.2 Feet
Lot Frontage: 47 Feet
Lot Irregularities: 37.66 Ft X 128.47 Ft
Acres: < .50
Zoning: Residential
Additional Media
- Virtual Tour: https://tours.visualadvantage.ca/371811eb/nb/
Rooms
Room details for 531 York Avenue North, North Perth
| Type | Dimensions | Description |
|---|---|---|
| Living Main | 3.35 x 7.92 | |
| Kitchen Main | 2.74 x 3.35 | |
| Dining Main | 2.44 x 3.35 | |
| Master Main | 2.74 x 4.27 | |
| Bathroom Main | - | 4 Pc Bath |
| Office Main | 2.74 x 3.35 | |
| Utility Main | 2.74 x 2.74 | |
| 2nd Br 2nd | 3.05 x 4.27 | |
| 3rd Br 2nd | 2.74 x 3.35 |
| XXXXXXXX | XXX XX, XXXX |
XXXX XXX XXXX |
$XXX,XXX |
| XXX XX, XXXX |
XXXXXX XXX XXXX |
$XXX,XXX |
| XXXXXXXX XXXX | XXX XX, XXXX | $360,000 XXX XXXX |
| XXXXXXXX XXXXXX | XXX XX, XXXX | $299,900 XXX XXXX |

North Perth Elementary School
Elementary: PublicMornington Central Public School
Elementary: PublicSt Mary's Separate School
Elementary: CatholicListowel Eastdale Public School
Elementary: PublicElma Township Public School
Elementary: PublicPalmerston Public School
Elementary: PublicMitchell District High School
Secondary: PublicWellington Heights Secondary School
Secondary: PublicNorwell District Secondary School
Secondary: PublicSt Michael Catholic Secondary School
Secondary: CatholicListowel District Secondary School
Secondary: PublicStratford Northwestern Secondary School
Secondary: Public

