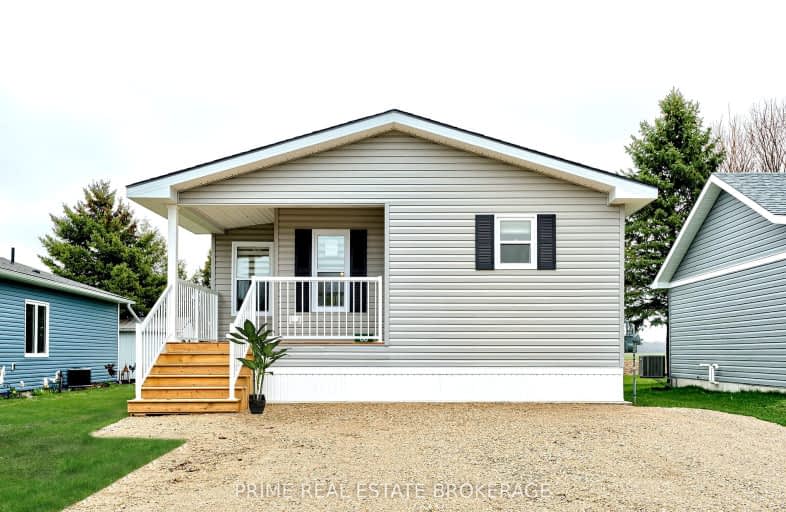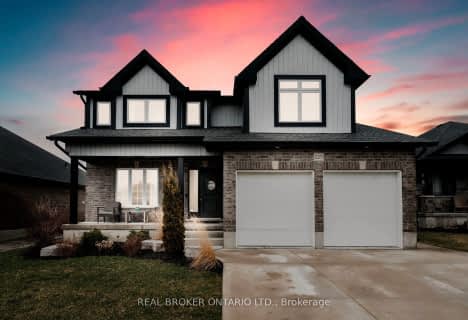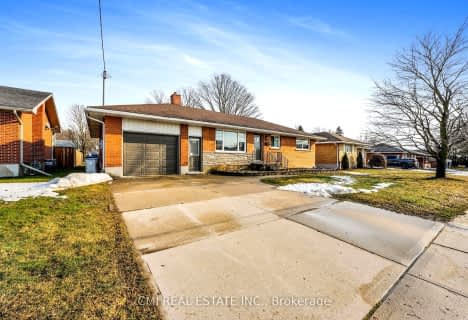Car-Dependent
- Almost all errands require a car.
Somewhat Bikeable
- Most errands require a car.

North Perth Elementary School
Elementary: PublicMornington Central Public School
Elementary: PublicSt Mary's Separate School
Elementary: CatholicListowel Eastdale Public School
Elementary: PublicElma Township Public School
Elementary: PublicPalmerston Public School
Elementary: PublicMitchell District High School
Secondary: PublicWellington Heights Secondary School
Secondary: PublicNorwell District Secondary School
Secondary: PublicSt Michael Catholic Secondary School
Secondary: CatholicListowel District Secondary School
Secondary: PublicStratford Northwestern Secondary School
Secondary: Public-
Listowel Memorial Park
Listowel ON 1.08km -
New park
Listowel ON 1.85km -
Kin park
Louise Ave N, Listowel ON 2.61km
-
Scotia Bank
Main St E, Listowel ON 1.36km -
TD Canada Trust Branch and ATM
195 Main St E, Listowel ON N4W 2B5 1.39km -
TD Bank Financial Group
195 Main St E (and Wellington), Listowel ON N4W 2B5 1.4km











