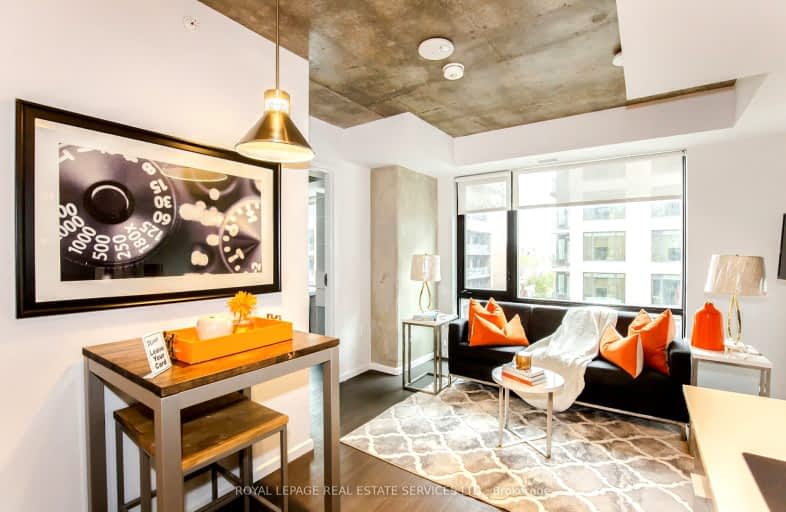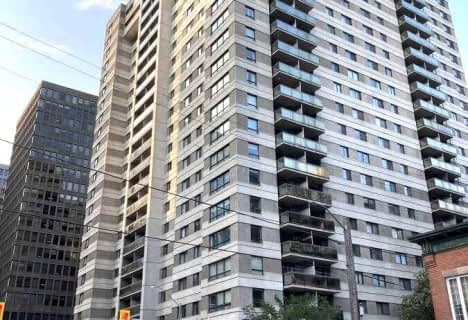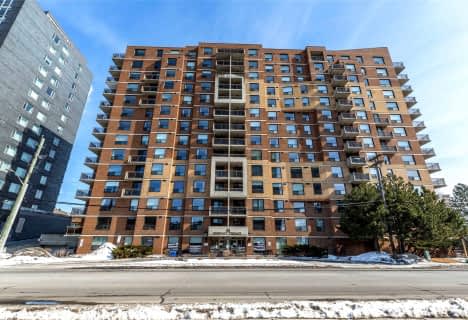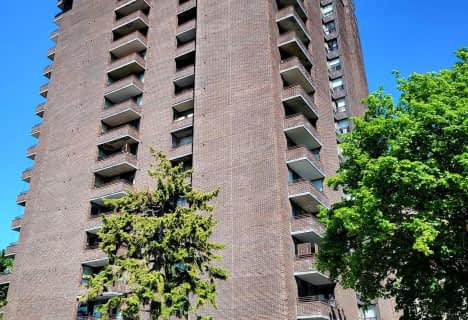Very Walkable
- Most errands can be accomplished on foot.
Good Transit
- Some errands can be accomplished by public transportation.
Biker's Paradise
- Daily errands do not require a car.

École élémentaire publique Centre-Nord
Elementary: PublicCambridge Street Community Public School
Elementary: PublicSt Anthony Elementary School
Elementary: CatholicDevonshire Community Public School
Elementary: PublicÉcole élémentaire catholique Saint-François-d'Assise
Elementary: CatholicConnaught Public School
Elementary: PublicUrban Aboriginal Alternate High School
Secondary: PublicRichard Pfaff Secondary Alternate Site
Secondary: PublicLisgar Collegiate Institute
Secondary: PublicSt Nicholas Adult High School
Secondary: CatholicAdult High School
Secondary: PublicGlebe Collegiate Institute
Secondary: Public-
Fairmont Dog Park
265 Fairmont Ave (Woodstock & Fairmont), Ottawa ON 0.56km -
Glebe Memorial Park
75 Glendale Ave (@ Percy St), Ottawa ON 0.94km -
Bayswater Dog park
Ottawa ON 1.34km
-
CIBC
829 Carling Ave (at Preston St.), Ottawa ON K1S 2E7 0.3km -
Scotiabank
1231 Colonel by Dr, Ottawa ON 1.25km -
CIBC Cash Dispenser
676 Somerset St W, Ottawa ON K1R 6P4 1.48km












