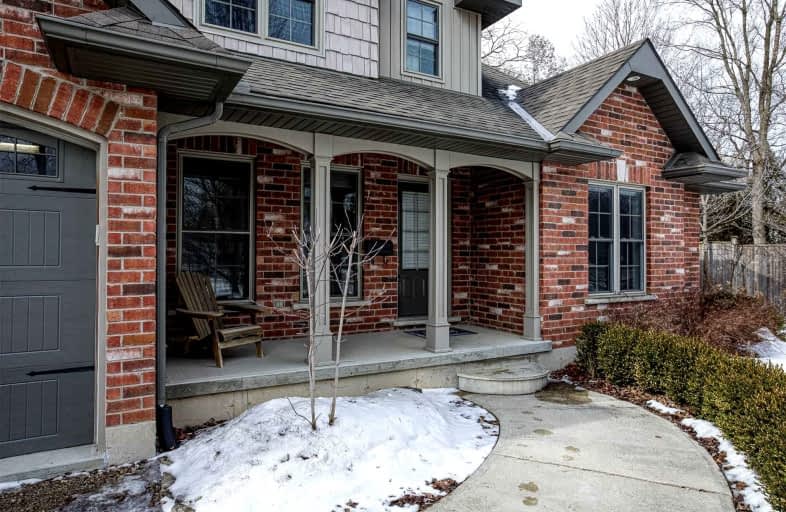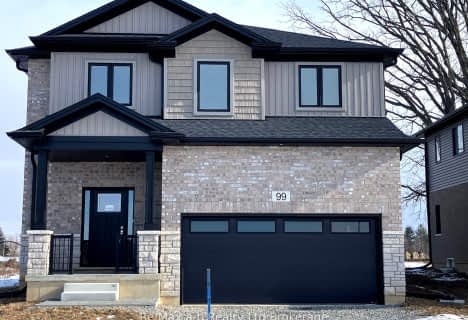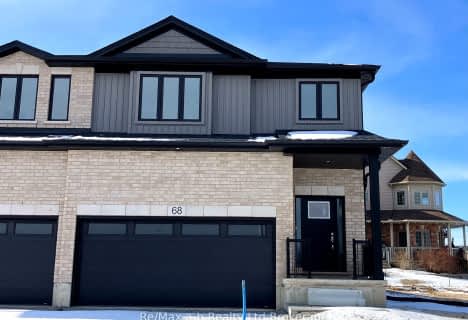
Our Lady of Fatima School
Elementary: Catholic
16.75 km
Teeterville Public School
Elementary: Public
13.34 km
Courtland Public School
Elementary: Public
16.19 km
East Oxford Public School
Elementary: Public
13.20 km
Delhi Public School
Elementary: Public
16.92 km
Emily Stowe Public School
Elementary: Public
0.63 km
St Don Bosco Catholic Secondary School
Secondary: Catholic
20.11 km
École secondaire catholique École secondaire Notre-Dame
Secondary: Catholic
20.53 km
Delhi District Secondary School
Secondary: Public
17.25 km
St Mary's High School
Secondary: Catholic
18.91 km
College Avenue Secondary School
Secondary: Public
19.51 km
Glendale High School
Secondary: Public
17.68 km










