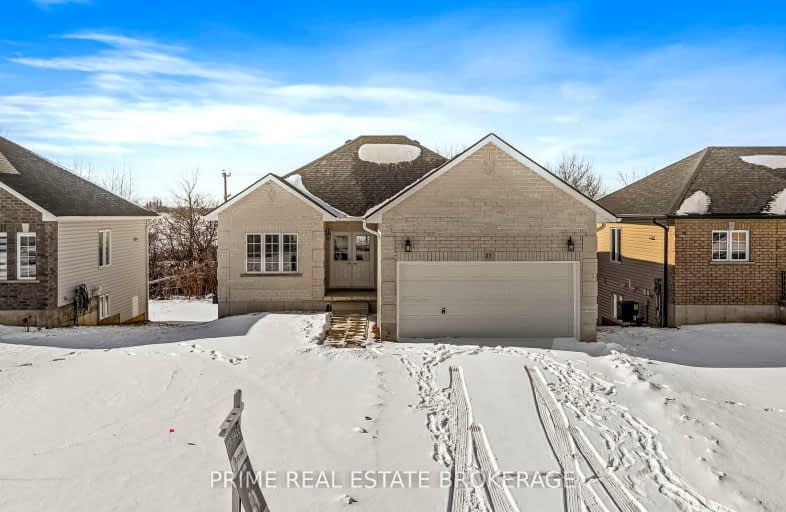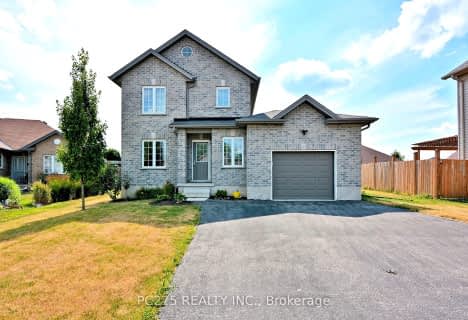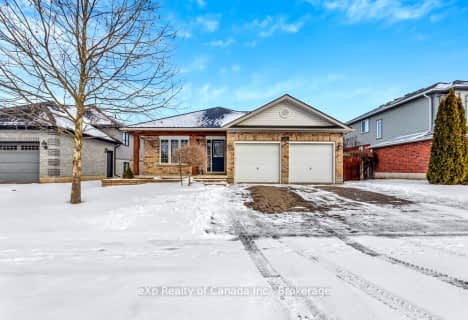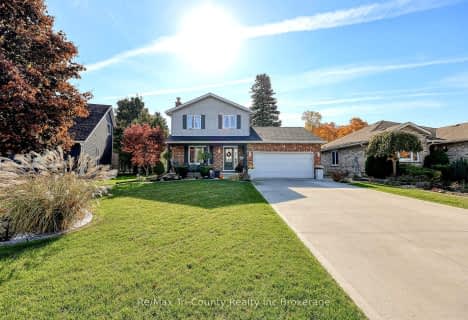
Car-Dependent
- Most errands require a car.
Somewhat Bikeable
- Most errands require a car.

Our Lady of Fatima School
Elementary: CatholicCourtland Public School
Elementary: PublicSt Joseph's School
Elementary: CatholicEast Oxford Public School
Elementary: PublicEmily Stowe Public School
Elementary: PublicAnnandale Public School
Elementary: PublicSt Don Bosco Catholic Secondary School
Secondary: CatholicÉcole secondaire catholique École secondaire Notre-Dame
Secondary: CatholicDelhi District Secondary School
Secondary: PublicSt Mary's High School
Secondary: CatholicCollege Avenue Secondary School
Secondary: PublicGlendale High School
Secondary: Public-
Harold Bishop Park
Norwich ON 1.09km -
Norwich Conservation Area
Norwich ON 1.16km -
Norwich Splash Pad
Norwich ON 1.17km
-
First Ontario Credit Union
48 Main St W, Norwich ON N0J 1P0 1.03km -
BMO Bank of Montreal
30 Main St W, Norwich ON N0J 1P0 1.07km -
CIBC
15 Main St W, Norwich ON N0J 1P0 1.1km
- 3 bath
- 3 bed
- 2000 sqft
37 VICTORIA Street North, Norwich, Ontario • N0J 1P0 • Norwich Town













