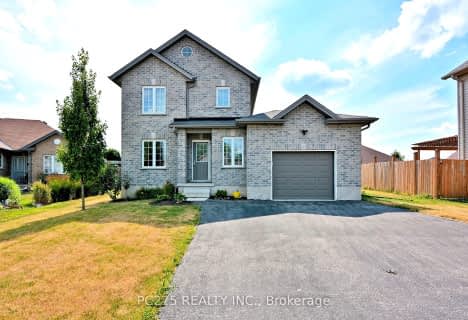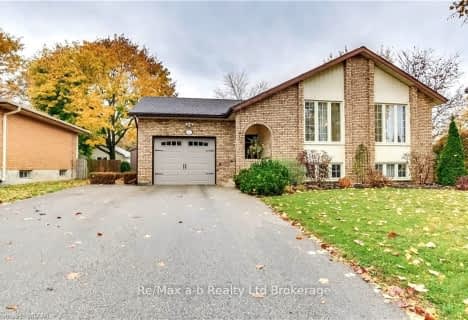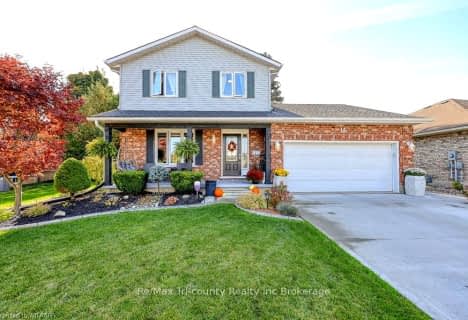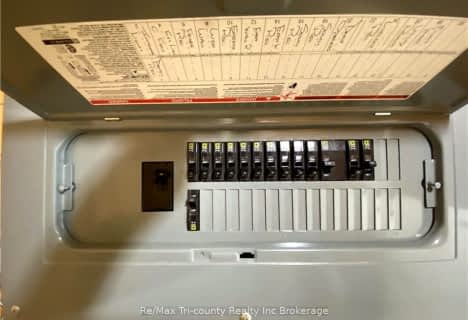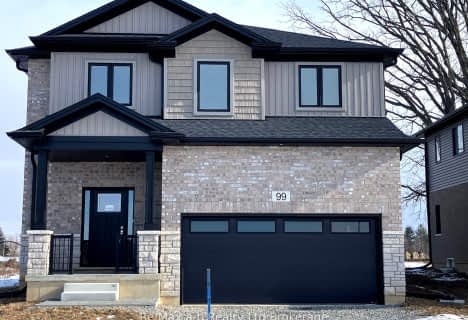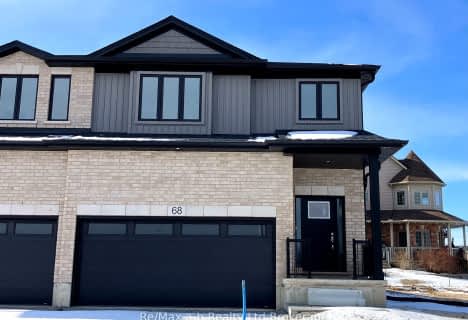
Our Lady of Fatima School
Elementary: Catholic
16.98 km
Courtland Public School
Elementary: Public
16.41 km
St Joseph's School
Elementary: Catholic
15.72 km
East Oxford Public School
Elementary: Public
12.57 km
Emily Stowe Public School
Elementary: Public
1.53 km
Annandale Public School
Elementary: Public
16.58 km
St Don Bosco Catholic Secondary School
Secondary: Catholic
19.13 km
École secondaire catholique École secondaire Notre-Dame
Secondary: Catholic
19.68 km
Delhi District Secondary School
Secondary: Public
18.16 km
St Mary's High School
Secondary: Catholic
17.90 km
College Avenue Secondary School
Secondary: Public
18.53 km
Glendale High School
Secondary: Public
17.28 km


