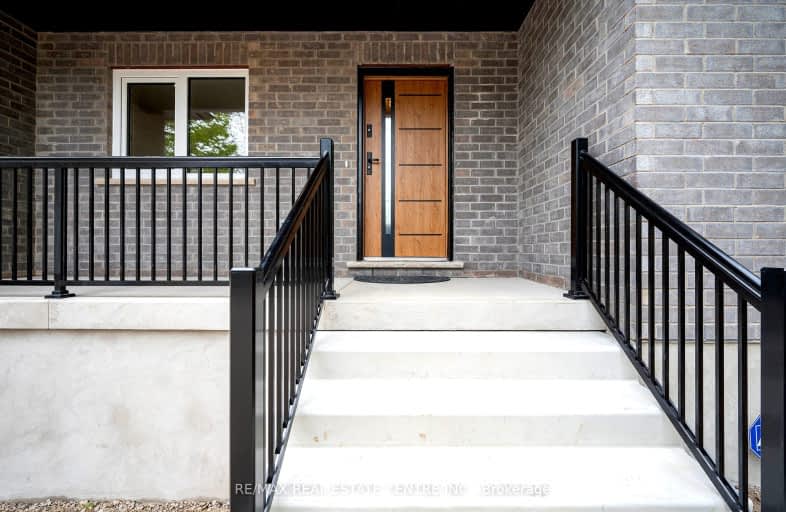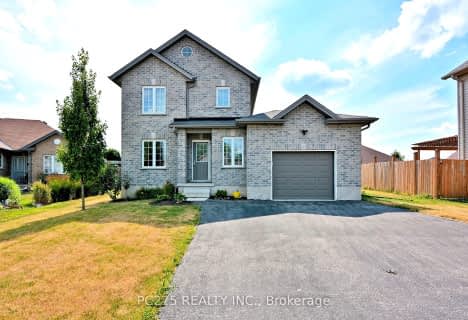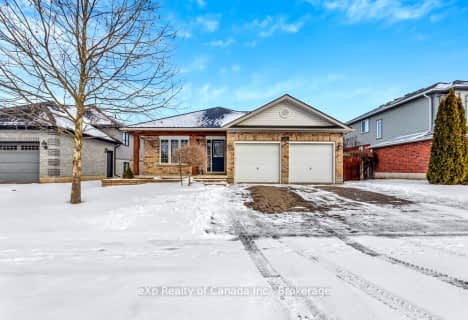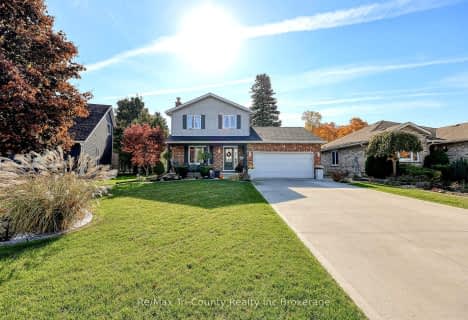Somewhat Walkable
- Some errands can be accomplished on foot.
Somewhat Bikeable
- Most errands require a car.

Our Lady of Fatima School
Elementary: CatholicTeeterville Public School
Elementary: PublicCourtland Public School
Elementary: PublicSt Joseph's School
Elementary: CatholicEast Oxford Public School
Elementary: PublicEmily Stowe Public School
Elementary: PublicÉcole secondaire catholique École secondaire Notre-Dame
Secondary: CatholicDelhi District Secondary School
Secondary: PublicSt Mary's High School
Secondary: CatholicHuron Park Secondary School
Secondary: PublicCollege Avenue Secondary School
Secondary: PublicGlendale High School
Secondary: Public-
Norwich Conservation Area
Norwich ON 0.54km -
Gyulveszi Park
Tillsonburg ON N4G 1E5 16.53km -
Lake Lisgar Park
Tillsonburg ON 16.65km
-
CIBC
15 Main St W, Norwich ON N0J 1P0 0.84km -
RBC Royal Bank ATM
535 Norwich Ave, Woodstock ON N4V 1C7 17.28km -
CIBC
467 Norwich Ave (Montclair Dr.), Woodstock ON N4S 9A2 17.48km
- 3 bath
- 3 bed
- 2000 sqft
37 VICTORIA Street North, Norwich, Ontario • N0J 1P0 • Norwich Town














