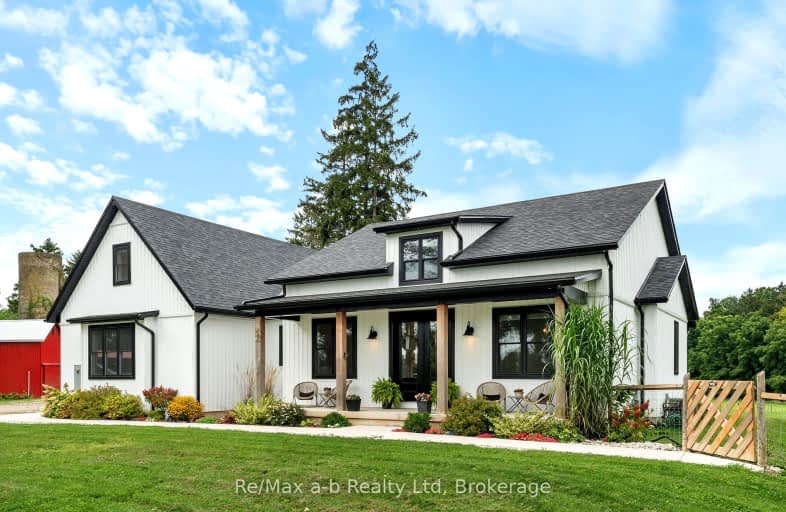Car-Dependent
- Almost all errands require a car.
1
/100
Somewhat Bikeable
- Most errands require a car.
26
/100

École élémentaire catholique Notre-Dame
Elementary: Catholic
17.62 km
Courtland Public School
Elementary: Public
18.95 km
East Oxford Public School
Elementary: Public
10.19 km
Oliver Stephens Public School
Elementary: Public
16.45 km
Eastdale Public School
Elementary: Public
16.28 km
Emily Stowe Public School
Elementary: Public
3.63 km
St Don Bosco Catholic Secondary School
Secondary: Catholic
17.39 km
École secondaire catholique École secondaire Notre-Dame
Secondary: Catholic
17.62 km
Woodstock Collegiate Institute
Secondary: Public
18.08 km
St Mary's High School
Secondary: Catholic
16.28 km
Huron Park Secondary School
Secondary: Public
17.78 km
College Avenue Secondary School
Secondary: Public
16.79 km
-
Norwich Conservation Area
Norwich ON 2.4km -
Norwich Splash Pad
Norwich ON 2.48km -
Harold Bishop Park
Norwich ON 2.52km
-
First Ontario Credit Union
48 Main St W, Norwich ON N0J 1P0 2.8km -
CIBC
15 Main St W, Norwich ON N0J 1P0 2.83km -
CIBC Cash Dispenser
680 Hwy 401 E, Woodstock ON N4S 7W8 16.63km


