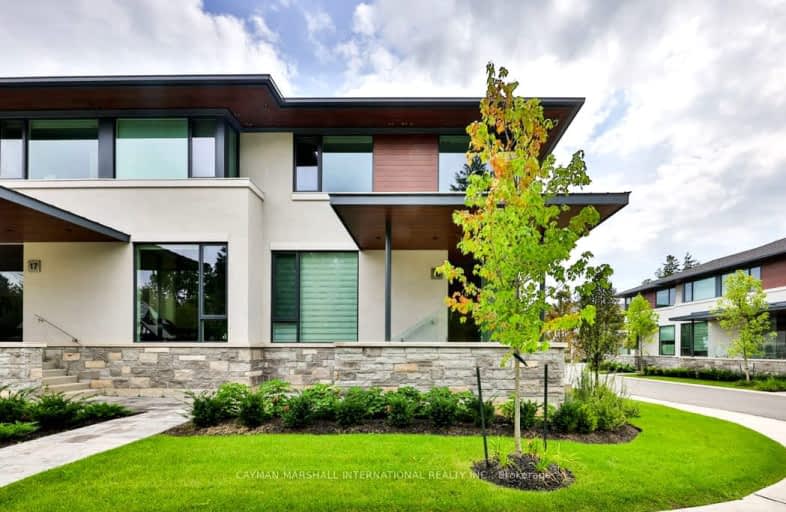Car-Dependent
- Almost all errands require a car.
6
/100
Minimal Transit
- Almost all errands require a car.
16
/100
Somewhat Bikeable
- Most errands require a car.
28
/100

New Central Public School
Elementary: Public
2.27 km
St Luke Elementary School
Elementary: Catholic
3.48 km
St Vincent's Catholic School
Elementary: Catholic
1.11 km
E J James Public School
Elementary: Public
1.18 km
Maple Grove Public School
Elementary: Public
0.80 km
James W. Hill Public School
Elementary: Public
3.91 km
École secondaire Gaétan Gervais
Secondary: Public
4.15 km
Clarkson Secondary School
Secondary: Public
3.94 km
Iona Secondary School
Secondary: Catholic
5.76 km
Oakville Trafalgar High School
Secondary: Public
1.03 km
St Thomas Aquinas Roman Catholic Secondary School
Secondary: Catholic
4.70 km
White Oaks High School
Secondary: Public
4.73 km
-
Lakeside Park
2 Navy St (at Front St.), Oakville ON L6J 2Y5 3.48km -
Tannery Park
10 WALKER St, Oakville 3.75km -
Oakville Water Works Park
Where Kerr Street meets the lakefront, Oakville ON 4.06km
-
Localcoin Bitcoin ATM - Hasty Market
1140 Winston Churchill Blvd, Oakville ON L6J 0A3 3.44km -
RBC Royal Bank
1730 Lakeshore Rd W (Lakeshore), Mississauga ON L5J 1J5 5.65km -
CIBC
3125 Dundas St W, Mississauga ON L5L 3R8 6.67km
More about this building
View 10 Maple Grove Drive, Oakville

