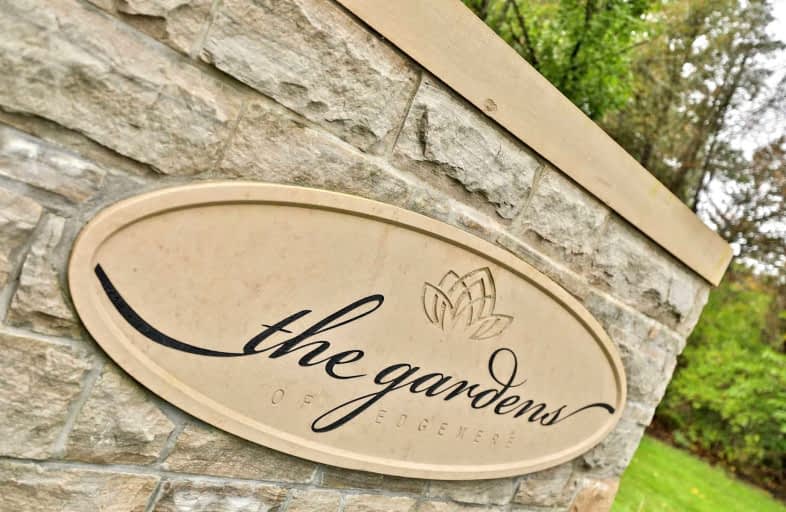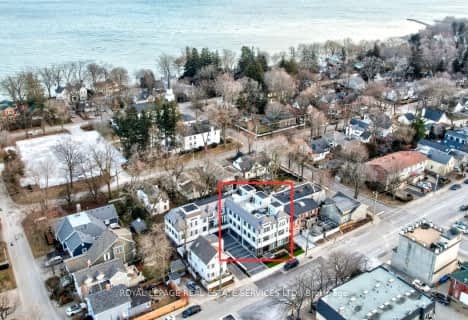Car-Dependent
- Almost all errands require a car.
Minimal Transit
- Almost all errands require a car.
Somewhat Bikeable
- Most errands require a car.

New Central Public School
Elementary: PublicSt Luke Elementary School
Elementary: CatholicSt Vincent's Catholic School
Elementary: CatholicE J James Public School
Elementary: PublicMaple Grove Public School
Elementary: PublicJames W. Hill Public School
Elementary: PublicÉcole secondaire Gaétan Gervais
Secondary: PublicClarkson Secondary School
Secondary: PublicIona Secondary School
Secondary: CatholicOakville Trafalgar High School
Secondary: PublicSt Thomas Aquinas Roman Catholic Secondary School
Secondary: CatholicWhite Oaks High School
Secondary: Public-
Lakeside Park
2 Navy St (at Front St.), Oakville ON L6J 2Y5 3.48km -
Tannery Park
10 WALKER St, Oakville 3.75km -
Oakville Water Works Park
Where Kerr Street meets the lakefront, Oakville ON 4.06km
-
Localcoin Bitcoin ATM - Hasty Market
1140 Winston Churchill Blvd, Oakville ON L6J 0A3 3.44km -
RBC Royal Bank
1730 Lakeshore Rd W (Lakeshore), Mississauga ON L5J 1J5 5.65km -
CIBC
3125 Dundas St W, Mississauga ON L5L 3R8 6.67km
More about this building
View 10 Maple Grove Drive, Oakville- 5 bath
- 3 bed
- 2500 sqft
02-336 Robinson Street, Oakville, Ontario • L6J 1G9 • Old Oakville



