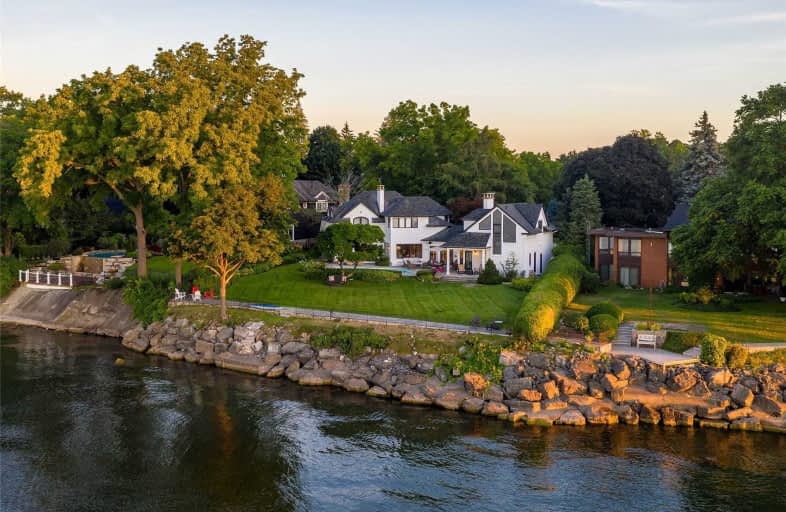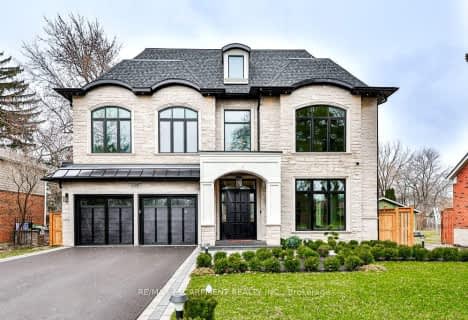Removed on Oct 23, 2020
Note: Property is not currently for sale or for rent.

-
Type: Detached
-
Style: 2-Storey
-
Size: 5000 sqft
-
Lot Size: 78.51 x 178.25 Feet
-
Age: 100+ years
-
Taxes: $24,764 per year
-
Days on Site: 28 Days
-
Added: Sep 25, 2020 (4 weeks on market)
-
Updated:
-
Last Checked: 3 months ago
-
MLS®#: W4930703
-
Listed By: Sotheby`s international realty canada, brokerage
Positioned At The Bottom Of A Sought After Private Lakefront Enclave In Southwest Oakville, 100 Wolfdale Avenue Is The Quintessential Family Home. Over 5,000 Sqft Of Living Space, This Home Is Strategically Situated On This Large Property With Riparian Rights Maximizing The Panoramic Views Of Lake Ontario. Don't Miss This Opportunity To Live In This Impressive Home Sited Flawlessly To Take Full Advantage Of Living Life On The Lake.
Extras
All Elf's, Window Coverings, Fridge, Dishwasher, Gas Stove, Dishwasher, B/I Microwave, W/D, Central Vac & Attachments, Pool Equipment, Garage Door Opener & Remote. Hot Water Heater Is A Rental.
Property Details
Facts for 100 Wolfdale Avenue, Oakville
Status
Days on Market: 28
Last Status: Terminated
Sold Date: Jun 26, 2025
Closed Date: Nov 30, -0001
Expiry Date: Dec 01, 2020
Unavailable Date: Oct 23, 2020
Input Date: Sep 28, 2020
Prior LSC: Listing with no contract changes
Property
Status: Sale
Property Type: Detached
Style: 2-Storey
Size (sq ft): 5000
Age: 100+
Area: Oakville
Community: Bronte East
Availability Date: Flexible
Assessment Amount: $3,488,000
Assessment Year: 2020
Inside
Bedrooms: 5
Bathrooms: 4
Kitchens: 1
Rooms: 12
Den/Family Room: Yes
Air Conditioning: Central Air
Fireplace: Yes
Laundry Level: Main
Central Vacuum: Y
Washrooms: 4
Building
Basement: Part Bsmt
Basement 2: Part Fin
Heat Type: Forced Air
Heat Source: Gas
Exterior: Stucco/Plaster
Water Supply: Municipal
Special Designation: Unknown
Parking
Driveway: Pvt Double
Garage Spaces: 2
Garage Type: Attached
Covered Parking Spaces: 4
Total Parking Spaces: 6
Fees
Tax Year: 2020
Tax Legal Description: Lt 18, Pl1005; Oakville
Taxes: $24,764
Highlights
Feature: Cul De Sac
Feature: Lake Access
Feature: Level
Feature: Park
Feature: School
Feature: Waterfront
Land
Cross Street: Lakeshore Rd W / Wol
Municipality District: Oakville
Fronting On: South
Pool: Inground
Sewer: Sewers
Lot Depth: 178.25 Feet
Lot Frontage: 78.51 Feet
Lot Irregularities: 178.58 X 78.34 X 49.7
Acres: < .50
Zoning: Residential
Waterfront: Direct
Additional Media
- Virtual Tour: https://www.youtube.com/watch?v=PTcqFLF0iIw&feature=youtu.be
Rooms
Room details for 100 Wolfdale Avenue, Oakville
| Type | Dimensions | Description |
|---|---|---|
| Foyer Main | 2.77 x 4.01 | |
| Great Rm Main | 3.96 x 8.64 | |
| Dining Main | 4.04 x 4.67 | |
| Kitchen Main | 3.96 x 4.67 | |
| Solarium Main | 5.59 x 5.99 | |
| Office Main | 4.04 x 5.61 | |
| Br Main | 3.20 x 4.01 | |
| Br Main | 2.79 x 2.92 | |
| Master 2nd | 3.94 x 5.16 | 5 Pc Ensuite |
| Br 2nd | 2.04 x 4.27 | |
| Br 2nd | 4.01 x 4.34 | |
| Loft 2nd | 5.69 x 10.67 |

| XXXXXXXX | XXX XX, XXXX |
XXXXXXX XXX XXXX |
|
| XXX XX, XXXX |
XXXXXX XXX XXXX |
$X,XXX,XXX | |
| XXXXXXXX | XXX XX, XXXX |
XXXXXXX XXX XXXX |
|
| XXX XX, XXXX |
XXXXXX XXX XXXX |
$X,XXX,XXX | |
| XXXXXXXX | XXX XX, XXXX |
XXXXXXX XXX XXXX |
|
| XXX XX, XXXX |
XXXXXX XXX XXXX |
$X,XXX,XXX | |
| XXXXXXXX | XXX XX, XXXX |
XXXX XXX XXXX |
$X,XXX,XXX |
| XXX XX, XXXX |
XXXXXX XXX XXXX |
$X,XXX,XXX |
| XXXXXXXX XXXXXXX | XXX XX, XXXX | XXX XXXX |
| XXXXXXXX XXXXXX | XXX XX, XXXX | $7,298,000 XXX XXXX |
| XXXXXXXX XXXXXXX | XXX XX, XXXX | XXX XXXX |
| XXXXXXXX XXXXXX | XXX XX, XXXX | $7,298,000 XXX XXXX |
| XXXXXXXX XXXXXXX | XXX XX, XXXX | XXX XXXX |
| XXXXXXXX XXXXXX | XXX XX, XXXX | $7,298,000 XXX XXXX |
| XXXXXXXX XXXX | XXX XX, XXXX | $5,255,000 XXX XXXX |
| XXXXXXXX XXXXXX | XXX XX, XXXX | $5,500,000 XXX XXXX |

St James Separate School
Elementary: CatholicÉcole élémentaire Patricia-Picknell
Elementary: PublicBrookdale Public School
Elementary: PublicSt Joseph's School
Elementary: CatholicW H Morden Public School
Elementary: PublicPine Grove Public School
Elementary: PublicÉcole secondaire Gaétan Gervais
Secondary: PublicGary Allan High School - Oakville
Secondary: PublicGary Allan High School - STEP
Secondary: PublicThomas A Blakelock High School
Secondary: PublicSt Thomas Aquinas Roman Catholic Secondary School
Secondary: CatholicWhite Oaks High School
Secondary: Public- 7 bath
- 5 bed
556 Fourth Line, Oakville, Ontario • L6L 5A7 • 1020 - WO West
- 7 bath
- 5 bed
- 5000 sqft
581 Maplehurst Avenue, Oakville, Ontario • L6L 4Y8 • 1020 - WO West



