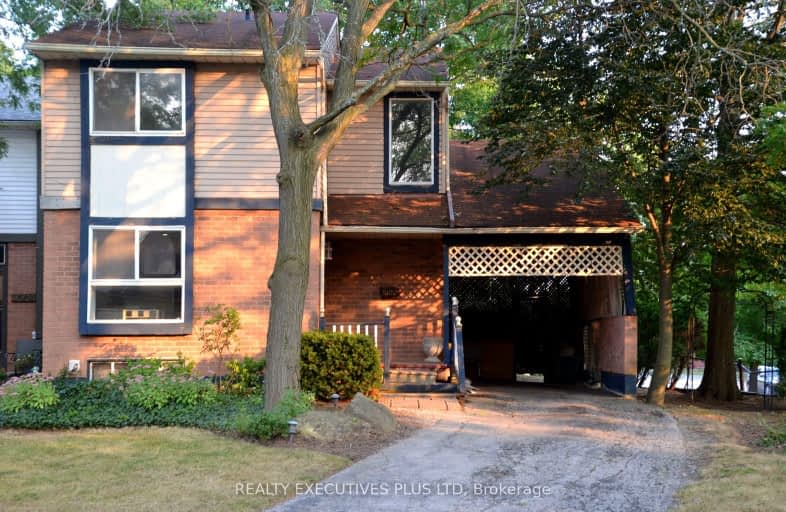Car-Dependent
- Most errands require a car.
43
/100
Some Transit
- Most errands require a car.
48
/100
Somewhat Bikeable
- Most errands require a car.
44
/100

École élémentaire École élémentaire Gaetan-Gervais
Elementary: Public
1.83 km
École élémentaire du Chêne
Elementary: Public
1.82 km
St Michaels Separate School
Elementary: Catholic
1.58 km
Holy Family School
Elementary: Catholic
0.57 km
Sheridan Public School
Elementary: Public
0.59 km
Falgarwood Public School
Elementary: Public
0.51 km
École secondaire Gaétan Gervais
Secondary: Public
1.82 km
Gary Allan High School - Oakville
Secondary: Public
1.85 km
Gary Allan High School - STEP
Secondary: Public
1.85 km
Oakville Trafalgar High School
Secondary: Public
2.82 km
Iroquois Ridge High School
Secondary: Public
1.55 km
White Oaks High School
Secondary: Public
1.76 km
-
North Ridge Trail Park
Ontario 2.4km -
Trafalgar Park
Oakville ON 4.08km -
Lakeside Park
2 Navy St (at Front St.), Oakville ON L6J 2Y5 4.23km
-
TD Bank Financial Group
321 Iroquois Shore Rd, Oakville ON L6H 1M3 1.32km -
TD Bank Financial Group
2325 Trafalgar Rd (at Rosegate Way), Oakville ON L6H 6N9 1.98km -
CIBC
271 Hays Blvd, Oakville ON L6H 6Z3 2.47km


