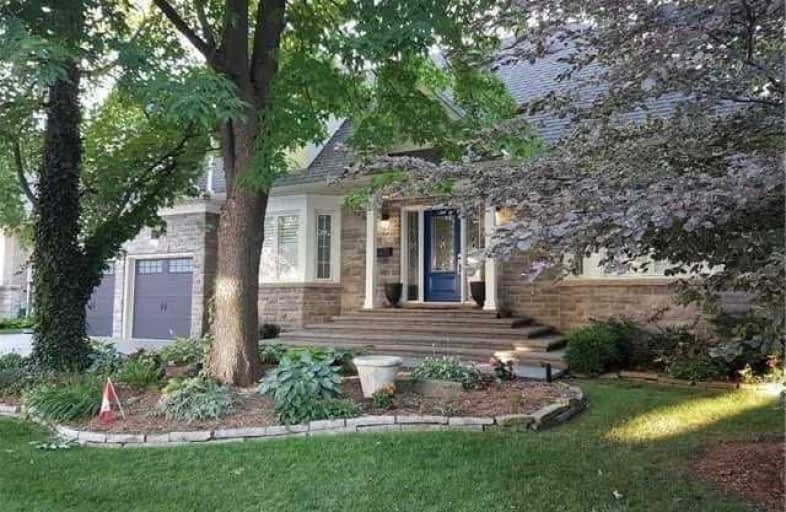Sold on Aug 17, 2017
Note: Property is not currently for sale or for rent.

-
Type: Comm Element Condo
-
Style: Bungaloft
-
Size: 2500 sqft
-
Pets: Restrict
-
Age: No Data
-
Taxes: $8,725 per year
-
Maintenance Fees: 156.71 /mo
-
Days on Site: 1 Days
-
Added: Sep 07, 2019 (1 day on market)
-
Updated:
-
Last Checked: 2 hours ago
-
MLS®#: W3901024
-
Listed By: Royal lepage real estate services ltd., brokerage
This Elegant, Detached Bungaloft, Is Situated On An Exclusive Court In The Heart Of Glen Abbey. Grand, 2-Level Foyer. Main Floor Master Suite Features A Newly Renovated (2017), 5-Pc Ensuite W/Marble Shower + Soaking Tub. The Great Room Has A Gas Fireplace. Kitchen Has Granite Counters. Eat-In Kitchen With Walk Out To New Deck (2016). 9' Ceilings On Main. Main Laundry And Main Office. 2nd Level Has 2 Charming Bedroom's + 4Pc.Bath. Pets Allowed.
Extras
Fridge, Stove, Built-In Dishwasher, Microwave, Washer, Dryer, Fridge In Garage, Blinds, California Shutters, Valences/Drapes/Rods, Built-In Sonos Speakers. Hwt (R)
Property Details
Facts for 1007 Friars Court, Oakville
Status
Days on Market: 1
Last Status: Sold
Sold Date: Aug 17, 2017
Closed Date: Sep 30, 2017
Expiry Date: Dec 30, 2017
Sold Price: $1,350,000
Unavailable Date: Aug 17, 2017
Input Date: Aug 16, 2017
Prior LSC: Listing with no contract changes
Property
Status: Sale
Property Type: Comm Element Condo
Style: Bungaloft
Size (sq ft): 2500
Area: Oakville
Community: Glen Abbey
Availability Date: 30-60
Assessment Amount: $1,317,000
Assessment Year: 2016
Inside
Bedrooms: 3
Bathrooms: 3
Kitchens: 1
Rooms: 7
Den/Family Room: No
Patio Terrace: Terr
Unit Exposure: South East
Air Conditioning: Central Air
Fireplace: Yes
Laundry Level: Main
Ensuite Laundry: Yes
Washrooms: 3
Building
Stories: 1
Basement: Full
Heat Type: Forced Air
Heat Source: Gas
Exterior: Brick
Exterior: Stone
Special Designation: Unknown
Parking
Parking Included: No
Garage Type: Attached
Parking Designation: Owned
Parking Features: Private
Covered Parking Spaces: 2
Total Parking Spaces: 4
Garage: 2
Locker
Locker: None
Fees
Tax Year: 2017
Taxes Included: No
Building Insurance Included: No
Cable Included: No
Central A/C Included: No
Common Elements Included: Yes
Heating Included: No
Hydro Included: No
Water Included: No
Taxes: $8,725
Land
Cross Street: Montrose Abbey To Fr
Municipality District: Oakville
Condo
Condo Registry Office: HALT
Condo Corp#: 379
Property Management: Maple Ridge Management
Additional Media
- Virtual Tour: http://obeo.com/u.aspx?ID=1149133
Rooms
Room details for 1007 Friars Court, Oakville
| Type | Dimensions | Description |
|---|---|---|
| Dining Main | 3.96 x 4.60 | Bay Window, Separate Rm, Wood Floor |
| Great Rm Main | 4.39 x 5.69 | Picture Window, Gas Fireplace, Wood Floor |
| Kitchen Main | 4.42 x 5.18 | Eat-In Kitchen, Pantry, W/O To Deck |
| Bathroom Main | - | 2 Pc Bath |
| Master Main | 4.42 x 5.18 | W/I Closet, Ensuite Bath, Wood Floor |
| Bathroom Main | - | 5 Pc Ensuite |
| Office Main | 3.38 x 3.63 | Bay Window |
| 2nd Br 2nd | 3.35 x 6.68 | |
| 3rd Br 2nd | 4.29 x 4.62 | |
| Bathroom 2nd | - | 4 Pc Bath |
| Laundry Main | - | W/O To Garage |
| XXXXXXXX | XXX XX, XXXX |
XXXX XXX XXXX |
$X,XXX,XXX |
| XXX XX, XXXX |
XXXXXX XXX XXXX |
$X,XXX,XXX |
| XXXXXXXX XXXX | XXX XX, XXXX | $1,350,000 XXX XXXX |
| XXXXXXXX XXXXXX | XXX XX, XXXX | $1,299,900 XXX XXXX |

St Johns School
Elementary: CatholicAbbey Lane Public School
Elementary: PublicSt Matthew's School
Elementary: CatholicSunningdale Public School
Elementary: PublicPilgrim Wood Public School
Elementary: PublicWest Oak Public School
Elementary: PublicGary Allan High School - Oakville
Secondary: PublicGary Allan High School - STEP
Secondary: PublicAbbey Park High School
Secondary: PublicSt Ignatius of Loyola Secondary School
Secondary: CatholicHoly Trinity Catholic Secondary School
Secondary: CatholicWhite Oaks High School
Secondary: Public

