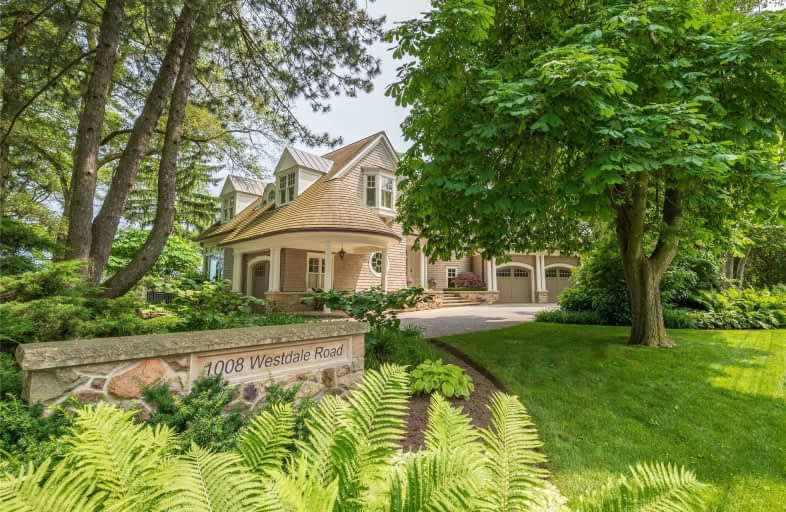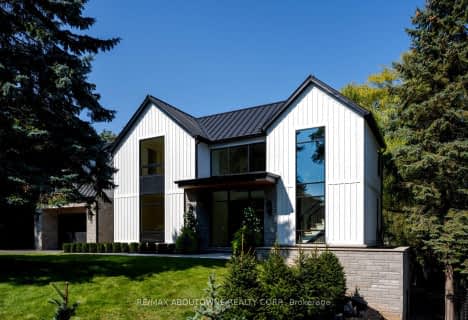
Video Tour

St James Separate School
Elementary: Catholic
1.72 km
École élémentaire Patricia-Picknell
Elementary: Public
1.13 km
Brookdale Public School
Elementary: Public
1.55 km
St Joseph's School
Elementary: Catholic
1.53 km
W H Morden Public School
Elementary: Public
1.43 km
Pine Grove Public School
Elementary: Public
1.48 km
École secondaire Gaétan Gervais
Secondary: Public
4.42 km
Gary Allan High School - Oakville
Secondary: Public
4.82 km
Gary Allan High School - STEP
Secondary: Public
4.82 km
Thomas A Blakelock High School
Secondary: Public
0.81 km
St Thomas Aquinas Roman Catholic Secondary School
Secondary: Catholic
1.69 km
White Oaks High School
Secondary: Public
4.88 km



