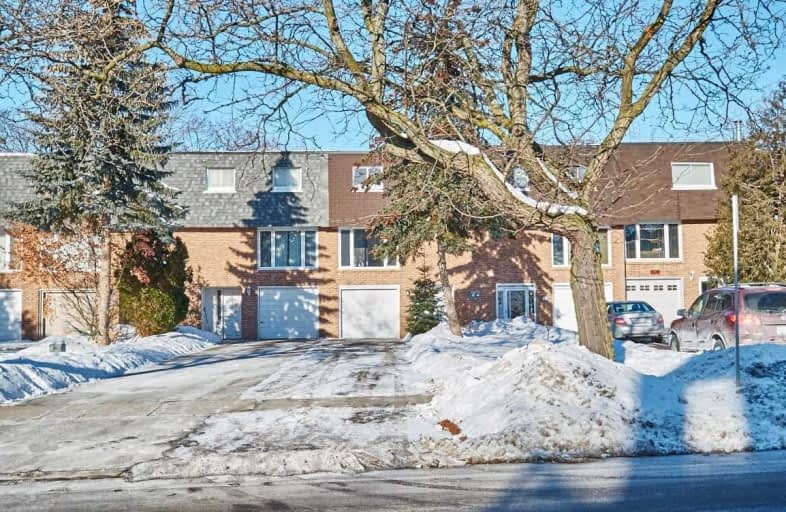Sold on Apr 13, 2020
Note: Property is not currently for sale or for rent.

-
Type: Att/Row/Twnhouse
-
Style: 3-Storey
-
Lot Size: 20.11 x 145 Feet
-
Age: No Data
-
Taxes: $3,120 per year
-
Days on Site: 24 Days
-
Added: Mar 20, 2020 (3 weeks on market)
-
Updated:
-
Last Checked: 3 months ago
-
MLS®#: W4727815
-
Listed By: Resource realty, brokerage
Beautiful 4 Bedroom Freehold Townhouse With A Cozy Rec Room. Open Living/Dining Space And, Bright Modern Kitchen With Breakfast And Direct Access To Sun Deck. Led Lighting Throughout. Brand New Washer & Dryer. Rare Find With 5 Space Parking & Fenced Backyard. Located Close To Highways, Schools, Public Transit.
Extras
S/S Fridge And Stove, Built In Microwave, Dishwasher, Brand New Washer/Dryer & All Light Fixtures.
Property Details
Facts for 1013 Falgarwood Drive, Oakville
Status
Days on Market: 24
Last Status: Sold
Sold Date: Apr 13, 2020
Closed Date: Jun 29, 2020
Expiry Date: Jun 30, 2020
Sold Price: $718,200
Unavailable Date: Apr 13, 2020
Input Date: Mar 20, 2020
Property
Status: Sale
Property Type: Att/Row/Twnhouse
Style: 3-Storey
Area: Oakville
Community: Iroquois Ridge South
Availability Date: 30 Days
Inside
Bedrooms: 4
Bathrooms: 2
Kitchens: 1
Rooms: 6
Den/Family Room: No
Air Conditioning: Central Air
Fireplace: No
Laundry Level: Lower
Washrooms: 2
Building
Basement: None
Basement 2: Walk-Up
Heat Type: Forced Air
Heat Source: Gas
Exterior: Brick
Water Supply: Municipal
Special Designation: Unknown
Retirement: N
Parking
Driveway: Private
Garage Spaces: 1
Garage Type: Attached
Covered Parking Spaces: 4
Total Parking Spaces: 5
Fees
Tax Year: 2019
Tax Legal Description: Pt Lt I, Pl 995 , Part 23 And 72
Taxes: $3,120
Land
Cross Street: Falgarwood Dr. & Eig
Municipality District: Oakville
Fronting On: North
Parcel Number: 240104024
Pool: None
Sewer: Sewers
Lot Depth: 145 Feet
Lot Frontage: 20.11 Feet
Lot Irregularities: 145.54' X 20.04'X 147
Rooms
Room details for 1013 Falgarwood Drive, Oakville
| Type | Dimensions | Description |
|---|---|---|
| Utility Main | - | Concrete Floor, Unfinished, Combined W/Laundry |
| Rec Main | - | Laminate, Walk-Up, Pot Lights |
| Kitchen 2nd | - | Stainless Steel Appl, Centre Island, B/I Microwave |
| Breakfast 2nd | - | Walk-Out, Combined W/Laundry, Porcelain Floor |
| Living 2nd | - | Hardwood Floor, Pot Lights, Open Concept |
| Br 3rd | - | Hardwood Floor, B/I Closet, Mirrored Closet |
| 2nd Br 3rd | - | Hardwood Floor, Mirrored Closet |
| 3rd Br 3rd | - | Hardwood Floor, Mirrored Closet |
| 4th Br 3rd | - | Hardwood Floor, Closet |
| XXXXXXXX | XXX XX, XXXX |
XXXX XXX XXXX |
$XXX,XXX |
| XXX XX, XXXX |
XXXXXX XXX XXXX |
$XXX,XXX | |
| XXXXXXXX | XXX XX, XXXX |
XXXXXXX XXX XXXX |
|
| XXX XX, XXXX |
XXXXXX XXX XXXX |
$X,XXX | |
| XXXXXXXX | XXX XX, XXXX |
XXXXXX XXX XXXX |
$X,XXX |
| XXX XX, XXXX |
XXXXXX XXX XXXX |
$X,XXX | |
| XXXXXXXX | XXX XX, XXXX |
XXXXXXX XXX XXXX |
|
| XXX XX, XXXX |
XXXXXX XXX XXXX |
$XXX,XXX | |
| XXXXXXXX | XXX XX, XXXX |
XXXX XXX XXXX |
$XXX,XXX |
| XXX XX, XXXX |
XXXXXX XXX XXXX |
$XXX,XXX |
| XXXXXXXX XXXX | XXX XX, XXXX | $718,200 XXX XXXX |
| XXXXXXXX XXXXXX | XXX XX, XXXX | $720,000 XXX XXXX |
| XXXXXXXX XXXXXXX | XXX XX, XXXX | XXX XXXX |
| XXXXXXXX XXXXXX | XXX XX, XXXX | $2,600 XXX XXXX |
| XXXXXXXX XXXXXX | XXX XX, XXXX | $2,200 XXX XXXX |
| XXXXXXXX XXXXXX | XXX XX, XXXX | $2,200 XXX XXXX |
| XXXXXXXX XXXXXXX | XXX XX, XXXX | XXX XXXX |
| XXXXXXXX XXXXXX | XXX XX, XXXX | $749,900 XXX XXXX |
| XXXXXXXX XXXX | XXX XX, XXXX | $590,000 XXX XXXX |
| XXXXXXXX XXXXXX | XXX XX, XXXX | $489,900 XXX XXXX |

École élémentaire École élémentaire Gaetan-Gervais
Elementary: PublicÉcole élémentaire du Chêne
Elementary: PublicSt Michaels Separate School
Elementary: CatholicHoly Family School
Elementary: CatholicSheridan Public School
Elementary: PublicFalgarwood Public School
Elementary: PublicÉcole secondaire Gaétan Gervais
Secondary: PublicGary Allan High School - Oakville
Secondary: PublicGary Allan High School - STEP
Secondary: PublicOakville Trafalgar High School
Secondary: PublicIroquois Ridge High School
Secondary: PublicWhite Oaks High School
Secondary: Public

