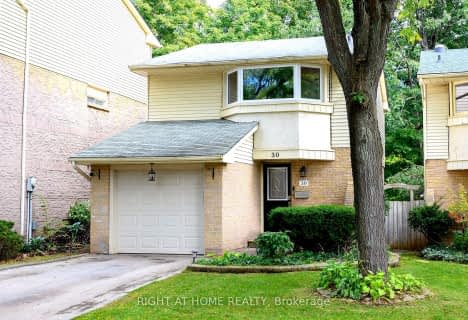Sold on Apr 02, 2016
Note: Property is not currently for sale or for rent.

-
Type: Det Condo
-
Style: Bungaloft
-
Size: 2500 sqft
-
Pets: Restrict
-
Age: 16-30 years
-
Taxes: $8,482 per year
-
Maintenance Fees: 142 /mo
-
Days on Site: 37 Days
-
Added: Feb 26, 2016 (1 month on market)
-
Updated:
-
Last Checked: 3 months ago
-
MLS®#: W3424730
-
Listed By: Royal lepage real estate services ltd., brokerage
Discover Bungalofts -Heart Of Glen Abbey. Located On Cul-De-Sac, Backing Onto Greenspace. Home Tastefully Decorated And Upgraded Through-Out. Ready To Move In! A Home Designed To Meet Today's Most Discriminating Buyers. Open Concept Plan W Huge Great Room And Separate Dining Room Offers Entertainment Space Galore. Foyer Has 17' Ceilings, Oak Staircase With Wainscoting While Crown Molding And Rich Dark Hardwood Floors Exhibit Throughout Home. Upgraded Kitchen
Extras
Custom Build Ins, Fridge, Stove, B/I Dishwasher, W/D, Alarm System, All Window Treatments, Shutters, All Light Fixtures, Central Vac, Gas Furnace, Garage Door Opener Exclusions: Laundry Room Wall Hanging, Hot Water Tank Rental
Property Details
Facts for 1015 Friars Court, Oakville
Status
Days on Market: 37
Last Status: Sold
Sold Date: Apr 02, 2016
Closed Date: Apr 15, 2016
Expiry Date: May 31, 2016
Sold Price: $1,225,000
Unavailable Date: Apr 02, 2016
Input Date: Feb 26, 2016
Property
Status: Sale
Property Type: Det Condo
Style: Bungaloft
Size (sq ft): 2500
Age: 16-30
Area: Oakville
Community: Glen Abbey
Availability Date: Flexible 30-60
Assessment Amount: $1,019,000
Assessment Year: 2016
Inside
Bedrooms: 3
Bathrooms: 4
Kitchens: 1
Rooms: 7
Den/Family Room: Yes
Patio Terrace: None
Unit Exposure: South
Air Conditioning: Central Air
Fireplace: Yes
Laundry Level: Main
Central Vacuum: Y
Ensuite Laundry: Yes
Washrooms: 4
Building
Stories: 1
Basement: Finished
Basement 2: Full
Heat Type: Forced Air
Heat Source: Gas
Exterior: Brick
Exterior: Stone
Elevator: N
UFFI: No
Energy Certificate: N
Green Verification Status: N
Special Designation: Unknown
Parking
Parking Included: Yes
Garage Type: Attached
Parking Designation: Exclusive
Parking Features: Private
Parking Type2: Exclusive
Covered Parking Spaces: 4
Garage: 2
Locker
Locker: None
Locker #: N/A
Fees
Tax Year: 2015
Taxes Included: No
Building Insurance Included: No
Cable Included: No
Central A/C Included: No
Common Elements Included: No
Heating Included: No
Hydro Included: No
Water Included: No
Taxes: $8,482
Highlights
Amenity: Bbqs Allowed
Amenity: Security System
Feature: Cul De Sac
Feature: Grnbelt/Conserv
Feature: Hospital
Feature: Park
Feature: Public Transit
Feature: Rec Centre
Land
Cross Street: Doral And Monastary
Municipality District: Oakville
Zoning: Residential
Condo
Condo Registry Office: HCC
Condo Corp#: 379
Property Management: Maple Ridge Management/905-507-6726
Additional Media
- Virtual Tour: http://www.myvisuallistings.com/vtnb/200661
Rooms
Room details for 1015 Friars Court, Oakville
| Type | Dimensions | Description |
|---|---|---|
| Foyer Main | 2.44 x 2.82 | California Shutter, Cathedral Ceiling, Crown Moulding |
| Great Rm Main | 4.57 x 6.10 | California Shutter, Gas Fireplace, Crown Moulding |
| Dining Main | 3.96 x 4.27 | California Shutter, Hardwood Floor, Separate Rm |
| Kitchen Main | 3.96 x 7.32 | California Shutter, French Doors, Ceramic Floor |
| Den Main | 3.05 x 3.66 | California Shutter, Hardwood Floor, Crown Moulding |
| Laundry Main | - | Access To Garage, Linen Closet, Ceramic Floor |
| Master Main | 4.42 x 5.18 | 4 Pc Ensuite, Hardwood Floor, W/I Closet |
| Bathroom Main | - | 4 Pc Bath |
| Br 2nd | 3.40 x 4.39 | California Shutter, W/I Closet |
| Br 2nd | 3.58 x 4.27 | California Shutter, W/I Closet |
| Rec Bsmt | 9.05 x 9.76 | Broadloom, Finished |
| Games Bsmt | - | Finished, Broadloom |
| XXXXXXXX | XXX XX, XXXX |
XXXX XXX XXXX |
$X,XXX,XXX |
| XXX XX, XXXX |
XXXXXX XXX XXXX |
$X,XXX,XXX |
| XXXXXXXX XXXX | XXX XX, XXXX | $1,225,000 XXX XXXX |
| XXXXXXXX XXXXXX | XXX XX, XXXX | $1,299,900 XXX XXXX |

St Johns School
Elementary: CatholicAbbey Lane Public School
Elementary: PublicSt Matthew's School
Elementary: CatholicSunningdale Public School
Elementary: PublicPilgrim Wood Public School
Elementary: PublicWest Oak Public School
Elementary: PublicGary Allan High School - Oakville
Secondary: PublicGary Allan High School - STEP
Secondary: PublicAbbey Park High School
Secondary: PublicSt Ignatius of Loyola Secondary School
Secondary: CatholicHoly Trinity Catholic Secondary School
Secondary: CatholicWhite Oaks High School
Secondary: Public- 3 bath
- 3 bed
- 1200 sqft
30-1135 McCraney Street East, Oakville, Ontario • L6H 3A3 • 1003 - CP College Park

