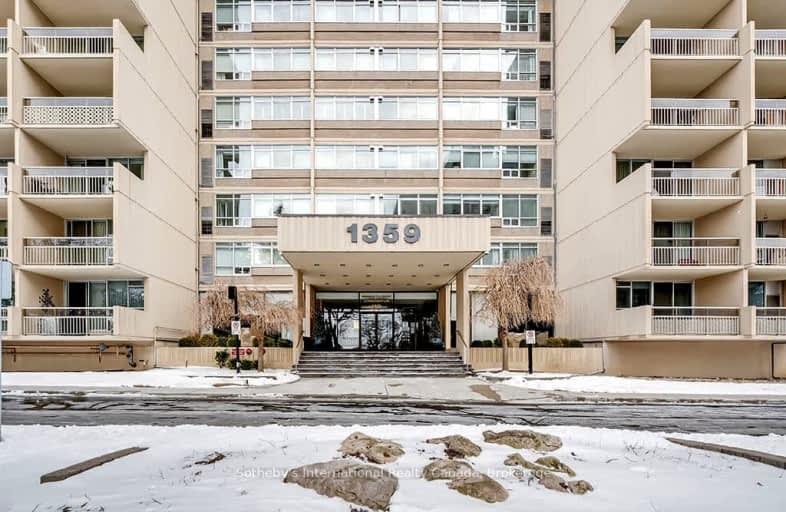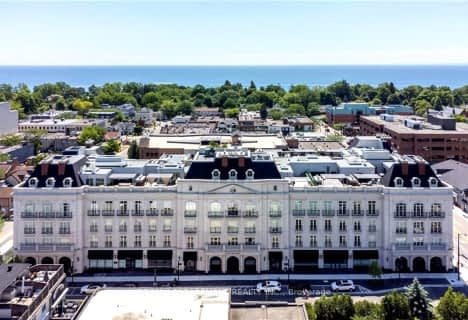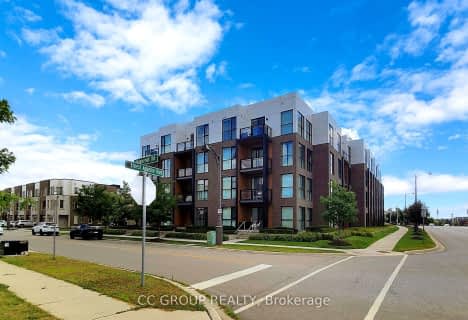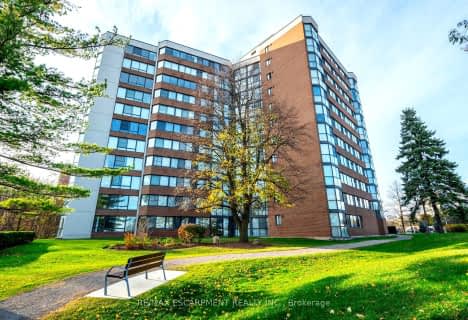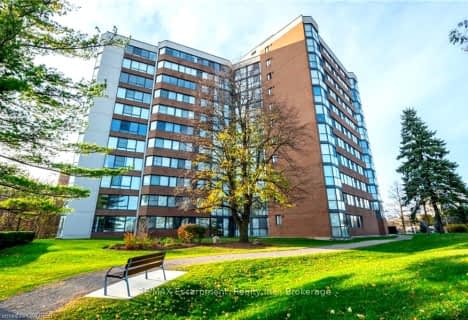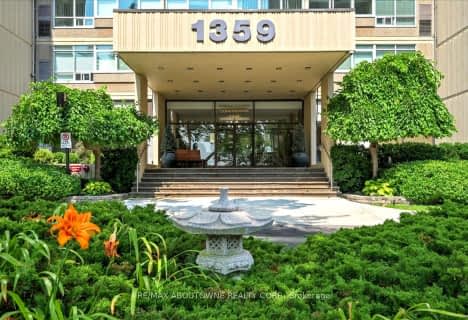Very Walkable
- Most errands can be accomplished on foot.
Good Transit
- Some errands can be accomplished by public transportation.
Somewhat Bikeable
- Most errands require a car.

École élémentaire École élémentaire Gaetan-Gervais
Elementary: PublicÉcole élémentaire du Chêne
Elementary: PublicSt Michaels Separate School
Elementary: CatholicHoly Family School
Elementary: CatholicSheridan Public School
Elementary: PublicMontclair Public School
Elementary: PublicÉcole secondaire Gaétan Gervais
Secondary: PublicGary Allan High School - Oakville
Secondary: PublicGary Allan High School - STEP
Secondary: PublicHoly Trinity Catholic Secondary School
Secondary: CatholicIroquois Ridge High School
Secondary: PublicWhite Oaks High School
Secondary: Public-
Litchfield Park
White Oaks Blvd (at Litchfield Rd), Oakville ON 0.47km -
Trafalgar Park
Oakville ON 3.55km -
Nottinghill Park
Oakville ON 3.94km
-
TD Bank Financial Group
321 Iroquois Shore Rd, Oakville ON L6H 1M3 0.85km -
Royal Bank of Canada
361 Cornwall Rd, Oakville ON L6J 7Z5 2.4km -
TD Bank Financial Group
231 N Service Rd W (Dorval), Oakville ON L6M 3R2 2.48km
More about this building
View 1359 White Oaks Boulevard, Oakville- 3 bath
- 3 bed
- 1600 sqft
210-1230 Marlborough Court, Oakville, Ontario • L6H 3K6 • 1003 - CP College Park
- 3 bath
- 3 bed
- 1200 sqft
110-150 Sabina Drive, Oakville, Ontario • L6H 0W3 • 1008 - GO Glenorchy
