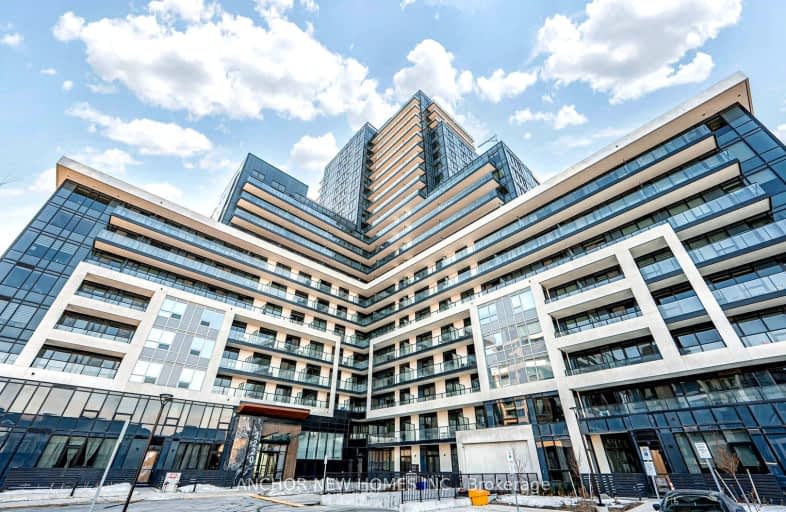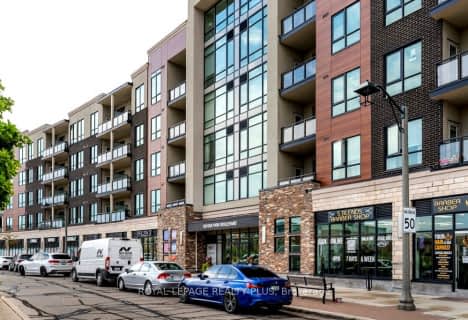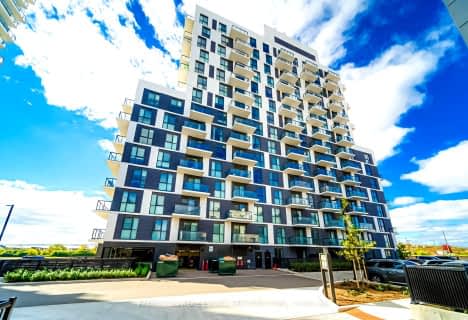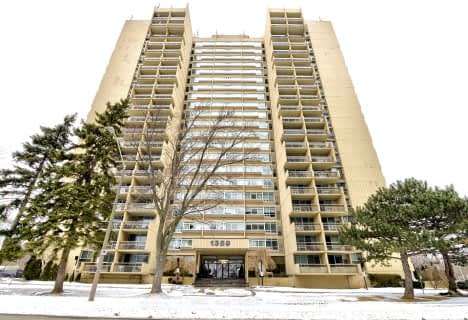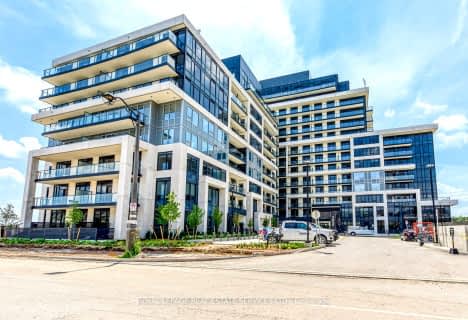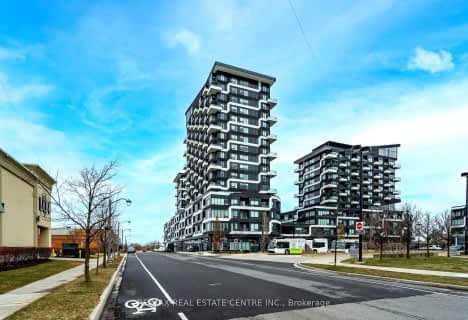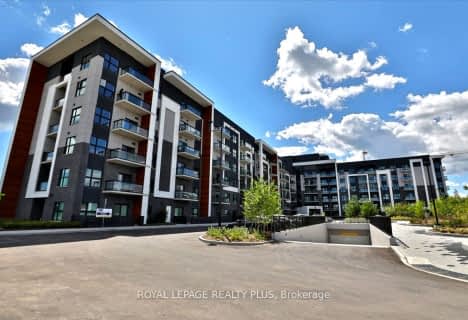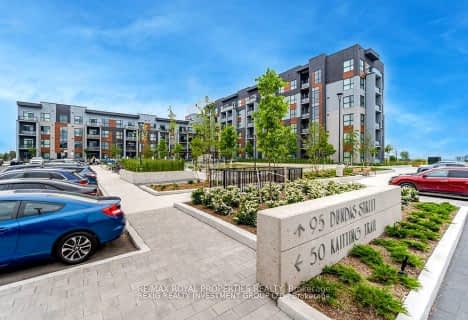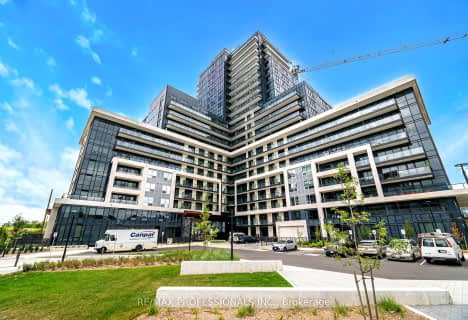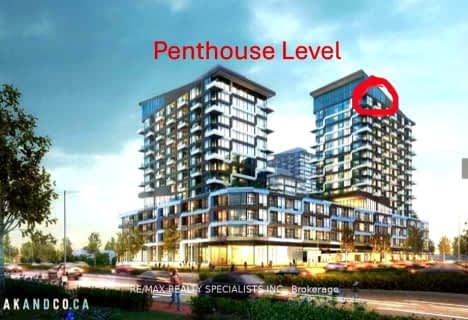Car-Dependent
- Almost all errands require a car.
Some Transit
- Most errands require a car.
Somewhat Bikeable
- Most errands require a car.

St. Gregory the Great (Elementary)
Elementary: CatholicRiver Oaks Public School
Elementary: PublicPost's Corners Public School
Elementary: PublicOodenawi Public School
Elementary: PublicSt Andrew Catholic School
Elementary: CatholicJoshua Creek Public School
Elementary: PublicGary Allan High School - Oakville
Secondary: PublicGary Allan High School - STEP
Secondary: PublicLoyola Catholic Secondary School
Secondary: CatholicHoly Trinity Catholic Secondary School
Secondary: CatholicIroquois Ridge High School
Secondary: PublicWhite Oaks High School
Secondary: Public-
Turtle Jack's Oakville
360 Dundas Street E, Oakville, ON L6H 6Z9 1.18km -
State & Main Kitchen & Bar
301 Hays Blvd, Oakville, ON L6H 6Z3 1.32km -
The Keg Steakhouse + Bar
300 Hays Boulevard, Oakville, ON L6H 7P3 1.37km
-
Starbucks
330 Dundas St E, Oakville, ON L6H 6Z9 1.03km -
Mr Sun
380 Dundas Street E, Unit D6, Oakville, ON L6H 6Z9 1.06km -
Tim Hortons
2355 Trafalgar Road, Oakville, ON L6H 6N9 1.61km
-
Orangetheory Fitness North Oakville
275 Hays Blvd, Ste G2A, Oakville, ON L6H 6Z3 1.26km -
GoodLife Fitness
2395 Trafalgar Road, Oakville, ON L6H 6K7 1.46km -
One Health Clubs - Oakville
1011 Upper Middle Road E, Upper Oakville Shopping Centre, Oakville, ON L6H 4L3 2.86km
-
Shoppers Drug Mart
2525 Prince Michael Dr, Oakville, ON L6H 0E9 1.67km -
Metro Pharmacy
1011 Upper Middle Road E, Oakville, ON L6H 4L2 2.91km -
Shoppers Drug Mart
478 Dundas St W, Oakville, ON L6H 6Y3 3.63km
-
A&W
390 Dundas Street E, Oakville, ON L6H 6Z9 0.98km -
A & W
412 Dundas Street E, Oakville, ON L6H 6Z9 0.98km -
Bento Sushi
338 Dundas Street E, Oakville, ON L6H 6Z9 1.02km
-
Upper Oakville Shopping Centre
1011 Upper Middle Road E, Oakville, ON L6H 4L2 2.91km -
Oakville Place
240 Leighland Ave, Oakville, ON L6H 3H6 4.72km -
Oakville Entertainment Centrum
2075 Winston Park Drive, Oakville, ON L6H 6P5 5.05km
-
Longo's
338 Dundas Street E, Oakville, ON L6H 6Z9 1.02km -
Real Canadian Superstore
201 Oak Park Road, Oakville, ON L6H 7T4 1.68km -
M&M Food Market
2525 Prince Michael Drive, Unit 2B, Shoppes on Dundas, Oakville, ON L6H 0E9 1.69km
-
LCBO
251 Oak Walk Dr, Oakville, ON L6H 6M3 1.21km -
The Beer Store
1011 Upper Middle Road E, Oakville, ON L6H 4L2 2.91km -
LCBO
2458 Dundas Street W, Mississauga, ON L5K 1R8 5.63km
-
Esso
305 Dundas Street E, Oakville, ON L6H 7C3 0.95km -
Husky
1537 Trafalgar Road, Oakville, ON L6H 5P4 3.02km -
Peel Heating & Air Conditioning
3615 Laird Road, Units 19-20, Mississauga, ON L5L 5Z8 3.48km
-
Five Drive-In Theatre
2332 Ninth Line, Oakville, ON L6H 7G9 3.23km -
Cineplex - Winston Churchill VIP
2081 Winston Park Drive, Oakville, ON L6H 6P5 4.94km -
Film.Ca Cinemas
171 Speers Road, Unit 25, Oakville, ON L6K 3W8 6.12km
-
White Oaks Branch - Oakville Public Library
1070 McCraney Street E, Oakville, ON L6H 2R6 4.02km -
South Common Community Centre & Library
2233 South Millway Drive, Mississauga, ON L5L 3H7 6.33km -
Clarkson Community Centre
2475 Truscott Drive, Mississauga, ON L5J 2B3 6.53km
-
Oakville Hospital
231 Oak Park Boulevard, Oakville, ON L6H 7S8 1.59km -
Oakville Trafalgar Memorial Hospital
3001 Hospital Gate, Oakville, ON L6M 0L8 5.78km -
The Credit Valley Hospital
2200 Eglinton Avenue W, Mississauga, ON L5M 2N1 7.38km
- 1 bath
- 1 bed
- 600 sqft
901-2481 Taunton Road, Oakville, Ontario • L6H 3R7 • 1015 - RO River Oaks
- 1 bath
- 1 bed
- 500 sqft
334-128 Grovewood Common, Oakville, Ontario • L6H 0X3 • 1008 - GO Glenorchy
- 2 bath
- 2 bed
- 700 sqft
805-405 Dundas Street South, Oakville, Ontario • L6M 5P9 • 1008 - GO Glenorchy
- 1 bath
- 1 bed
- 600 sqft
413-395 Dundas Street West, Oakville, Ontario • L6M 4M2 • 1008 - GO Glenorchy
- 1 bath
- 1 bed
- 500 sqft
1222-2485 Taunton Road, Oakville, Ontario • L6H 3R8 • 1015 - RO River Oaks
- 1 bath
- 1 bed
- 500 sqft
1102-2325 Central Park Drive, Oakville, Ontario • L6H 0E2 • 1015 - RO River Oaks
- 2 bath
- 3 bed
- 1200 sqft
706-1359 White Oaks Boulevard, Oakville, Ontario • L6H 2R8 • 1005 - FA Falgarwood
- 1 bath
- 1 bed
- 600 sqft
226-128 Grovewood Common, Oakville, Ontario • L6H 0X3 • 1008 - GO Glenorchy
- 1 bath
- 1 bed
- 600 sqft
111-95 Dundas Street West, Oakville, Ontario • L6M 5N4 • 1008 - GO Glenorchy
- 2 bath
- 2 bed
- 1000 sqft
202-1359 White Oaks Boulevard, Oakville, Ontario • L6H 2R8 • 1005 - FA Falgarwood
- 1 bath
- 1 bed
- 600 sqft
512-3220 William Coltson Avenue, Oakville, Ontario • L6H 7X9 • 1010 - JM Joshua Meadows
- 1 bath
- 1 bed
- 600 sqft
1417-2489 Taunton Road, Oakville, Ontario • L6H 3R9 • 1015 - RO River Oaks
