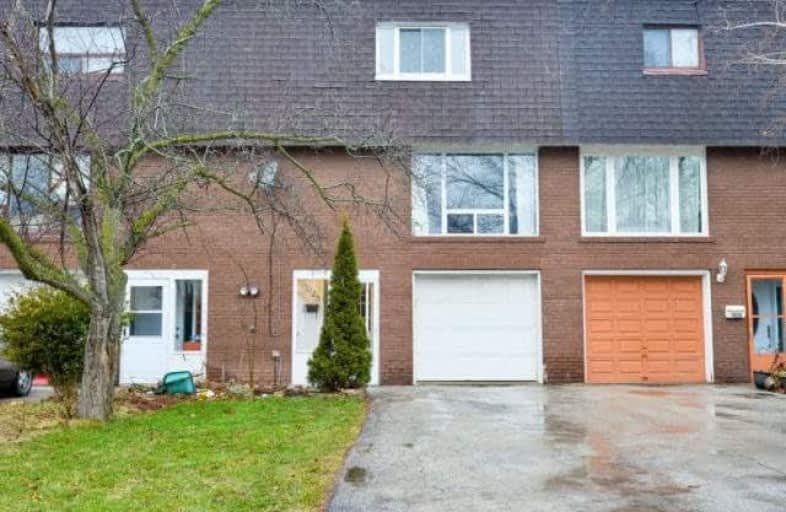Sold on Mar 22, 2018
Note: Property is not currently for sale or for rent.

-
Type: Att/Row/Twnhouse
-
Style: 3-Storey
-
Size: 1100 sqft
-
Lot Size: 20.03 x 129.08 Feet
-
Age: 31-50 years
-
Taxes: $2,650 per year
-
Days on Site: 25 Days
-
Added: Sep 07, 2019 (3 weeks on market)
-
Updated:
-
Last Checked: 1 hour ago
-
MLS®#: W4050282
-
Listed By: Ipro realty ltd., brokerage
* St 300925,300926 Oakville Amended Oct 20, 97 A.R:True Freehold With No Condo Fees! A Great Opportunity For Ownership In This Updated 3 Bedroom, 2 Bath Townhouse In The Desirable Family Falgarwood Community. Home Shows Fabulously With Eat-In Kitchen & Walk-In Pantry, Large Living Room, Hardwood Floors And Walk-Out To Mature, Deep Backyard W/Deck! Spa-Like Renovated 4-Pc Bath With Top-Of-Line Finishes!
Extras
3 Car Driveway + Garage! Close To Major Hwy's And Amenities. Wonderful Home That Offers Amazing Value!
Property Details
Facts for 1023 Falgarwood Drive, Oakville
Status
Days on Market: 25
Last Status: Sold
Sold Date: Mar 22, 2018
Closed Date: May 30, 2018
Expiry Date: May 31, 2018
Sold Price: $590,500
Unavailable Date: Mar 22, 2018
Input Date: Feb 24, 2018
Prior LSC: Listing with no contract changes
Property
Status: Sale
Property Type: Att/Row/Twnhouse
Style: 3-Storey
Size (sq ft): 1100
Age: 31-50
Area: Oakville
Community: Iroquois Ridge South
Availability Date: Immediately
Assessment Amount: $422,500
Assessment Year: 2016
Inside
Bedrooms: 3
Bathrooms: 2
Kitchens: 1
Rooms: 7
Den/Family Room: No
Air Conditioning: Central Air
Fireplace: No
Laundry Level: Main
Washrooms: 2
Building
Basement: W/O
Heat Type: Forced Air
Heat Source: Gas
Exterior: Brick
Water Supply: Municipal
Special Designation: Unknown
Parking
Driveway: Private
Garage Spaces: 1
Garage Type: Attached
Covered Parking Spaces: 3
Total Parking Spaces: 4
Fees
Tax Year: 2018
Tax Legal Description: * Pt Lt I, Pl 995 , Part 18 And 77 , Or75 ;
Taxes: $2,650
Highlights
Feature: Fenced Yard
Feature: Hospital
Feature: Park
Feature: Public Transit
Feature: School Bus Route
Land
Cross Street: Falgarwood & Eighth
Municipality District: Oakville
Fronting On: North
Parcel Number: 248890132
Pool: None
Sewer: Sewers
Lot Depth: 129.08 Feet
Lot Frontage: 20.03 Feet
Lot Irregularities: 20.03 Ft X 133.15 Ft
Acres: < .50
Zoning: Sfr
Additional Media
- Virtual Tour: http://unbranded.mediatours.ca/property/1023-falgarwood-drive-oakville/
Rooms
Room details for 1023 Falgarwood Drive, Oakville
| Type | Dimensions | Description |
|---|---|---|
| Kitchen 2nd | - | Tile Floor, W/O To Patio, Pantry |
| Breakfast 2nd | - | Tile Floor, W/O To Patio, Pantry |
| Dining 2nd | - | Hardwood Floor, Large Window |
| Living 2nd | - | Hardwood Floor, Large Window |
| Master 3rd | - | Hardwood Floor, Large Closet |
| 2nd Br 3rd | - | Hardwood Floor |
| 3rd Br 3rd | - | Hardwood Floor |
| Den Main | - | Tile Floor, W/O To Yard |
| Laundry Main | - | |
| Bathroom 2nd | - | 2 Pc Bath |
| Bathroom 3rd | - | 4 Pc Bath |
| XXXXXXXX | XXX XX, XXXX |
XXXX XXX XXXX |
$XXX,XXX |
| XXX XX, XXXX |
XXXXXX XXX XXXX |
$XXX,XXX |
| XXXXXXXX XXXX | XXX XX, XXXX | $590,500 XXX XXXX |
| XXXXXXXX XXXXXX | XXX XX, XXXX | $599,900 XXX XXXX |

École élémentaire École élémentaire Gaetan-Gervais
Elementary: PublicÉcole élémentaire du Chêne
Elementary: PublicSt Michaels Separate School
Elementary: CatholicHoly Family School
Elementary: CatholicSheridan Public School
Elementary: PublicFalgarwood Public School
Elementary: PublicÉcole secondaire Gaétan Gervais
Secondary: PublicGary Allan High School - Oakville
Secondary: PublicGary Allan High School - STEP
Secondary: PublicOakville Trafalgar High School
Secondary: PublicIroquois Ridge High School
Secondary: PublicWhite Oaks High School
Secondary: Public

