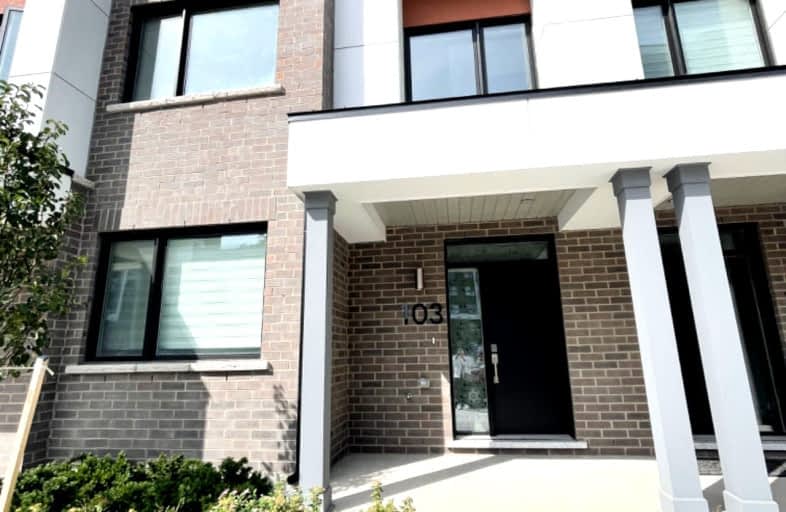Somewhat Walkable
- Some errands can be accomplished on foot.
Some Transit
- Most errands require a car.
Bikeable
- Some errands can be accomplished on bike.

St. Gregory the Great (Elementary)
Elementary: CatholicOur Lady of Peace School
Elementary: CatholicRiver Oaks Public School
Elementary: PublicPost's Corners Public School
Elementary: PublicOodenawi Public School
Elementary: PublicSt Andrew Catholic School
Elementary: CatholicGary Allan High School - Oakville
Secondary: PublicGary Allan High School - STEP
Secondary: PublicSt Ignatius of Loyola Secondary School
Secondary: CatholicHoly Trinity Catholic Secondary School
Secondary: CatholicIroquois Ridge High School
Secondary: PublicWhite Oaks High School
Secondary: Public-
Thorncrest Park
Mississauga ON 5.6km -
Heritage Way Park
Oakville ON 5.9km -
Trafalgar Park
Oakville ON 6.05km
-
CIBC
3125 Dundas St W, Mississauga ON L5L 3R8 5.35km -
TD Bank Financial Group
2993 Westoak Trails Blvd (at Bronte Rd.), Oakville ON L6M 5E4 6.85km -
TD Bank Financial Group
2955 Eglinton Ave W (Eglington Rd), Mississauga ON L5M 6J3 7.55km
- 3 bath
- 3 bed
- 2000 sqft
20-2460 Prince Michael Drive, Oakville, Ontario • L6H 0G8 • Iroquois Ridge North
- 3 bath
- 3 bed
- 1400 sqft
21-1550 Grosvenor Street, Oakville, Ontario • L6H 2Z1 • Iroquois Ridge South





