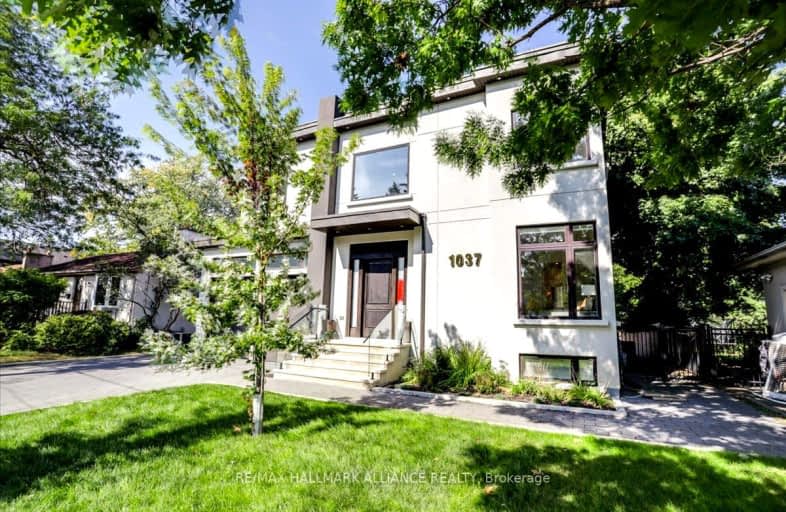Car-Dependent
- Almost all errands require a car.
Some Transit
- Most errands require a car.
Bikeable
- Some errands can be accomplished on bike.

École élémentaire École élémentaire Gaetan-Gervais
Elementary: PublicOakwood Public School
Elementary: PublicNew Central Public School
Elementary: PublicSt Vincent's Catholic School
Elementary: CatholicFalgarwood Public School
Elementary: PublicE J James Public School
Elementary: PublicÉcole secondaire Gaétan Gervais
Secondary: PublicGary Allan High School - Oakville
Secondary: PublicGary Allan High School - STEP
Secondary: PublicOakville Trafalgar High School
Secondary: PublicSt Thomas Aquinas Roman Catholic Secondary School
Secondary: CatholicWhite Oaks High School
Secondary: Public-
Sheridan Hills Park
Ontario 2.55km -
Lakeside Park
2 Navy St (at Front St.), Oakville ON L6J 2Y5 2.56km -
Bayshire Woods Park
1359 Bayshire Dr, Oakville ON L6H 6C7 3.72km
-
CIBC
271 Hays Blvd, Oakville ON L6H 6Z3 4.34km -
TD Bank Financial Group
2517 Prince Michael Dr, Oakville ON L6H 0E9 4.68km -
TD Bank Financial Group
1424 Upper Middle Rd W, Oakville ON L6M 3G3 6.24km
- 3 bath
- 5 bed
- 2000 sqft
302 William Street, Oakville, Ontario • L6J 1E4 • 1013 - OO Old Oakville
- 4 bath
- 6 bed
1161 Glenashton Drive, Oakville, Ontario • L6H 5L7 • 1018 - WC Wedgewood Creek








