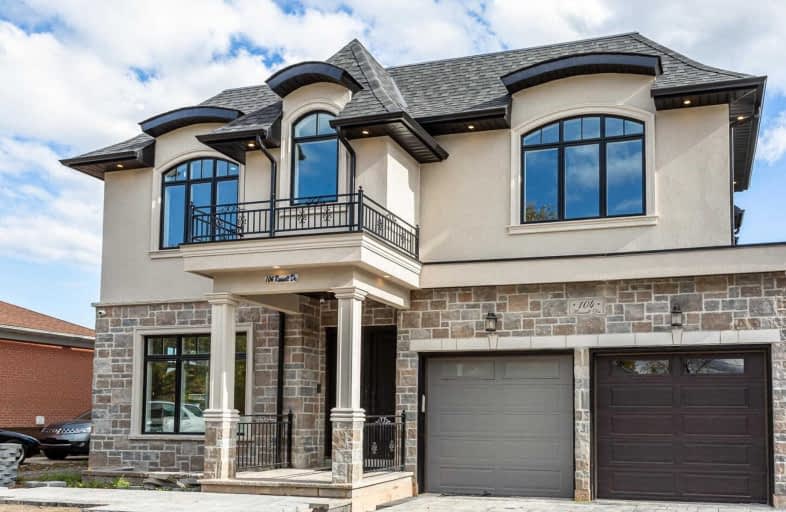
St Johns School
Elementary: CatholicMontclair Public School
Elementary: PublicRiver Oaks Public School
Elementary: PublicMunn's Public School
Elementary: PublicPost's Corners Public School
Elementary: PublicSunningdale Public School
Elementary: PublicÉcole secondaire Gaétan Gervais
Secondary: PublicGary Allan High School - Oakville
Secondary: PublicGary Allan High School - STEP
Secondary: PublicSt Ignatius of Loyola Secondary School
Secondary: CatholicHoly Trinity Catholic Secondary School
Secondary: CatholicWhite Oaks High School
Secondary: Public- 6 bath
- 4 bed
- 3500 sqft
155 Hoey Crescent, Oakville, Ontario • L6M 0X1 • 1008 - GO Glenorchy
- 4 bath
- 4 bed
- 3000 sqft
154 Westchester Road, Oakville, Ontario • L6H 6H9 • 1015 - RO River Oaks
- 4 bath
- 4 bed
- 3000 sqft
299 Hickory Circle, Oakville, Ontario • L6H 4V3 • 1018 - WC Wedgewood Creek
- 4 bath
- 4 bed
- 2500 sqft
3191 George Savage Avenue, Oakville, Ontario • L6M 1L5 • 1008 - GO Glenorchy
- 3 bath
- 4 bed
- 2500 sqft
521 Golden Oak Drive, Oakville, Ontario • L6H 3X6 • 1018 - WC Wedgewood Creek
- 5 bath
- 5 bed
- 3000 sqft
113 Westchester Road, Oakville, Ontario • L6H 6H9 • 1015 - RO River Oaks
- 3 bath
- 4 bed
- 3000 sqft
2196 Grand Ravine Drive, Oakville, Ontario • L6H 6B1 • 1015 - RO River Oaks
- 3 bath
- 4 bed
- 2500 sqft
135 Beaveridge Avenue, Oakville, Ontario • L6H 0M6 • Rural Oakville














