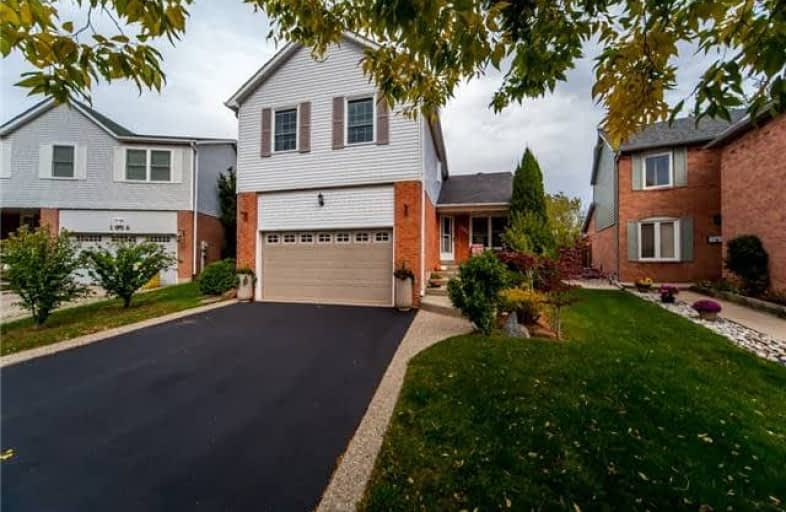Sold on Nov 27, 2017
Note: Property is not currently for sale or for rent.

-
Type: Detached
-
Style: 2-Storey
-
Size: 1500 sqft
-
Lot Size: 29.26 x 126.6 Feet
-
Age: No Data
-
Taxes: $5,925 per year
-
Days on Site: 12 Days
-
Added: Sep 07, 2019 (1 week on market)
-
Updated:
-
Last Checked: 5 hours ago
-
MLS®#: W3985559
-
Listed By: Re/max aboutowne realty corp., brokerage
Come Home To Your Own Bit Of Heaven! A Perfectly Kept Home In Prestigious Glen Abbey! This 4Bdrm Beauty On A Premium Pie-Shaped Lot 179 Feet Deep! Nestled On Quiet, Family-Friendly & Tree Lined Street. Aggregate Walkway Welcomes You To A Home That Boasts Pride Of Ownership. Layout Is The Perfect Fit For Your Family. Dbl Car Garage W/ Inside Entry, Leading To Mud Rm. Hardwood & Ceramics Throughout Main Flr. New Carpet On 2nd Flr. Bright Eat-In Kitchen.
Extras
Includes: All Appliances, Window Coverings And Electrical Light Fixtures.
Property Details
Facts for 1040 Bridlewood Trail, Oakville
Status
Days on Market: 12
Last Status: Sold
Sold Date: Nov 27, 2017
Closed Date: Jan 24, 2018
Expiry Date: Feb 15, 2018
Sold Price: $915,000
Unavailable Date: Nov 27, 2017
Input Date: Nov 15, 2017
Prior LSC: Listing with no contract changes
Property
Status: Sale
Property Type: Detached
Style: 2-Storey
Size (sq ft): 1500
Area: Oakville
Community: Glen Abbey
Availability Date: Tbd
Inside
Bedrooms: 4
Bathrooms: 3
Kitchens: 1
Rooms: 10
Den/Family Room: Yes
Air Conditioning: Central Air
Fireplace: Yes
Central Vacuum: Y
Washrooms: 3
Building
Basement: Full
Basement 2: Unfinished
Heat Type: Forced Air
Heat Source: Gas
Exterior: Alum Siding
Exterior: Brick
Water Supply: Municipal
Special Designation: Unknown
Parking
Driveway: Pvt Double
Garage Spaces: 2
Garage Type: Attached
Covered Parking Spaces: 2
Total Parking Spaces: 4
Fees
Tax Year: 2017
Tax Legal Description: Pcl 99-1, Sec 20M400 ; Lt 99, Pl 20M400 ; Oakville
Taxes: $5,925
Land
Cross Street: Abbeywood / 3rd Line
Municipality District: Oakville
Fronting On: North
Pool: Inground
Sewer: Sewers
Lot Depth: 126.6 Feet
Lot Frontage: 29.26 Feet
Lot Irregularities: 29.27 X 179.13 X 126.
Rooms
Room details for 1040 Bridlewood Trail, Oakville
| Type | Dimensions | Description |
|---|---|---|
| Living Ground | 7.90 x 3.30 | |
| Dining Ground | 7.90 x 3.30 | |
| Kitchen Ground | 4.40 x 3.40 | |
| Breakfast Ground | - | |
| Family Ground | 4.30 x 3.20 | |
| Bathroom Ground | - | |
| Bathroom 2nd | - | |
| Master 2nd | 3.40 x 5.00 | |
| 2nd Br 2nd | 2.80 x 2.70 | |
| 3rd Br 2nd | 2.90 x 3.40 | |
| 4th Br 2nd | 3.20 x 3.20 | |
| Bathroom 2nd | - |
| XXXXXXXX | XXX XX, XXXX |
XXXX XXX XXXX |
$XXX,XXX |
| XXX XX, XXXX |
XXXXXX XXX XXXX |
$XXX,XXX | |
| XXXXXXXX | XXX XX, XXXX |
XXXXXXX XXX XXXX |
|
| XXX XX, XXXX |
XXXXXX XXX XXXX |
$XXX,XXX | |
| XXXXXXXX | XXX XX, XXXX |
XXXXXXX XXX XXXX |
|
| XXX XX, XXXX |
XXXXXX XXX XXXX |
$XXX,XXX |
| XXXXXXXX XXXX | XXX XX, XXXX | $915,000 XXX XXXX |
| XXXXXXXX XXXXXX | XXX XX, XXXX | $928,000 XXX XXXX |
| XXXXXXXX XXXXXXX | XXX XX, XXXX | XXX XXXX |
| XXXXXXXX XXXXXX | XXX XX, XXXX | $965,000 XXX XXXX |
| XXXXXXXX XXXXXXX | XXX XX, XXXX | XXX XXXX |
| XXXXXXXX XXXXXX | XXX XX, XXXX | $988,800 XXX XXXX |

Gladys Speers Public School
Elementary: PublicSt Matthew's School
Elementary: CatholicSt Bernadette Separate School
Elementary: CatholicPilgrim Wood Public School
Elementary: PublicHeritage Glen Public School
Elementary: PublicWest Oak Public School
Elementary: PublicGary Allan High School - Oakville
Secondary: PublicGary Allan High School - STEP
Secondary: PublicAbbey Park High School
Secondary: PublicGarth Webb Secondary School
Secondary: PublicSt Ignatius of Loyola Secondary School
Secondary: CatholicThomas A Blakelock High School
Secondary: Public

