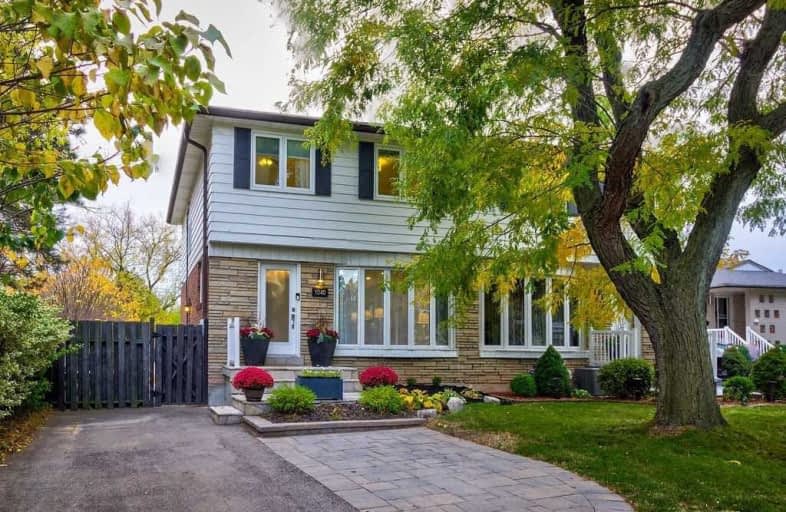Sold on Oct 20, 2020
Note: Property is not currently for sale or for rent.

-
Type: Semi-Detached
-
Style: 2-Storey
-
Size: 1500 sqft
-
Lot Size: 35.01 x 184.83 Feet
-
Age: No Data
-
Taxes: $3,266 per year
-
Days on Site: 5 Days
-
Added: Oct 15, 2020 (5 days on market)
-
Updated:
-
Last Checked: 2 months ago
-
MLS®#: W4953933
-
Listed By: Royal lepage real estate services ltd., brokerage
Gorgeous 4+1 Bdrm Home Is A Must See! Situated On A Lrg Pool Size Lot W/Beautifully Designed Outdoor Living Space,Perfect For Entertaining Or Relaxing. Modern Kitchen W/Carrera Quartz Waterfall Countertops,Eat In Kitchen &Cozy Fireplace,Overlooking The Beautifully Landscaped Over-Sized Backyard. Located In One Of Oakville's Most Sought After Neighborhoods, Surrounded By Multi-Mil $$$ Homes & Top-Rated Schools. Min Frm Go & Hwys. Sep Ent W/Income Potential.
Extras
Short Walk To 16 Mile Creek &Parkland W/ Walking Trails That Stretch For Kms *Spacious Rooms, New Lrg Windows(2018),Jacuzzi Tub, Smart Lighting,New 50 Yr Roof(2016),S/S Appl's,Man Cave/Kids Playroom. Excl: Wine Fridge,Deep Frzr,All Curtains
Property Details
Facts for 1040 Pearson Drive, Oakville
Status
Days on Market: 5
Last Status: Sold
Sold Date: Oct 20, 2020
Closed Date: Nov 17, 2020
Expiry Date: Jan 15, 2021
Sold Price: $821,000
Unavailable Date: Oct 20, 2020
Input Date: Oct 15, 2020
Prior LSC: Sold
Property
Status: Sale
Property Type: Semi-Detached
Style: 2-Storey
Size (sq ft): 1500
Area: Oakville
Community: College Park
Inside
Bedrooms: 4
Bedrooms Plus: 1
Bathrooms: 2
Kitchens: 1
Rooms: 8
Den/Family Room: No
Air Conditioning: Other
Fireplace: Yes
Washrooms: 2
Building
Basement: Finished
Basement 2: Sep Entrance
Heat Type: Heat Pump
Heat Source: Electric
Exterior: Brick
Exterior: Stone
Water Supply: Municipal
Special Designation: Unknown
Other Structures: Garden Shed
Parking
Driveway: Private
Garage Type: None
Covered Parking Spaces: 4
Total Parking Spaces: 4
Fees
Tax Year: 2020
Tax Legal Description: Pt Lt 20, Pl 1300 , As In 416551 ; S/T 174839,1749
Taxes: $3,266
Highlights
Feature: Fenced Yard
Feature: Golf
Feature: Hospital
Feature: Public Transit
Feature: School
Feature: Terraced
Land
Cross Street: Trafalgar / Qew
Municipality District: Oakville
Fronting On: West
Pool: None
Sewer: Sewers
Lot Depth: 184.83 Feet
Lot Frontage: 35.01 Feet
Lot Irregularities: 35.43 X 184.83 X 35.0
Acres: < .50
Additional Media
- Virtual Tour: https://my.matterport.com/show/?m=Z4CrR7pSHfN
Rooms
Room details for 1040 Pearson Drive, Oakville
| Type | Dimensions | Description |
|---|---|---|
| Living Main | - | Hardwood Floor, Bay Window, Pot Lights |
| Dining Main | - | Hardwood Floor, Combined W/Living, Pot Lights |
| Kitchen Main | - | Quartz Counter, Renovated, Eat-In Kitchen |
| Breakfast Main | - | Fireplace, O/Looks Backyard, Large Window |
| Master 2nd | - | Hardwood Floor, Large Window, O/Looks Frontyard |
| 2nd Br 2nd | - | Hardwood Floor, Large Window, O/Looks Frontyard |
| 3rd Br 2nd | - | Hardwood Floor, Large Window, O/Looks Backyard |
| 4th Br 2nd | - | Hardwood Floor, Large Window, O/Looks Backyard |
| 5th Br Bsmt | - | Cork Floor, Large Window, Large Closet |
| Rec Bsmt | - | Fireplace, Wainscoting, Broadloom |
| Office Bsmt | - | Combined W/Rec, B/I Shelves, Wainscoting |
| Laundry Bsmt | - | Large Window, Laundry Sink, Cork Floor |

| XXXXXXXX | XXX XX, XXXX |
XXXX XXX XXXX |
$XXX,XXX |
| XXX XX, XXXX |
XXXXXX XXX XXXX |
$XXX,XXX | |
| XXXXXXXX | XXX XX, XXXX |
XXXX XXX XXXX |
$XXX,XXX |
| XXX XX, XXXX |
XXXXXX XXX XXXX |
$XXX,XXX |
| XXXXXXXX XXXX | XXX XX, XXXX | $821,000 XXX XXXX |
| XXXXXXXX XXXXXX | XXX XX, XXXX | $749,900 XXX XXXX |
| XXXXXXXX XXXX | XXX XX, XXXX | $492,000 XXX XXXX |
| XXXXXXXX XXXXXX | XXX XX, XXXX | $490,000 XXX XXXX |

École élémentaire École élémentaire Gaetan-Gervais
Elementary: PublicÉcole élémentaire du Chêne
Elementary: PublicOakwood Public School
Elementary: PublicSt Michaels Separate School
Elementary: CatholicÉÉC Sainte-Marie-Oakville
Elementary: CatholicMontclair Public School
Elementary: PublicÉcole secondaire Gaétan Gervais
Secondary: PublicGary Allan High School - Oakville
Secondary: PublicGary Allan High School - STEP
Secondary: PublicSt Thomas Aquinas Roman Catholic Secondary School
Secondary: CatholicIroquois Ridge High School
Secondary: PublicWhite Oaks High School
Secondary: Public
