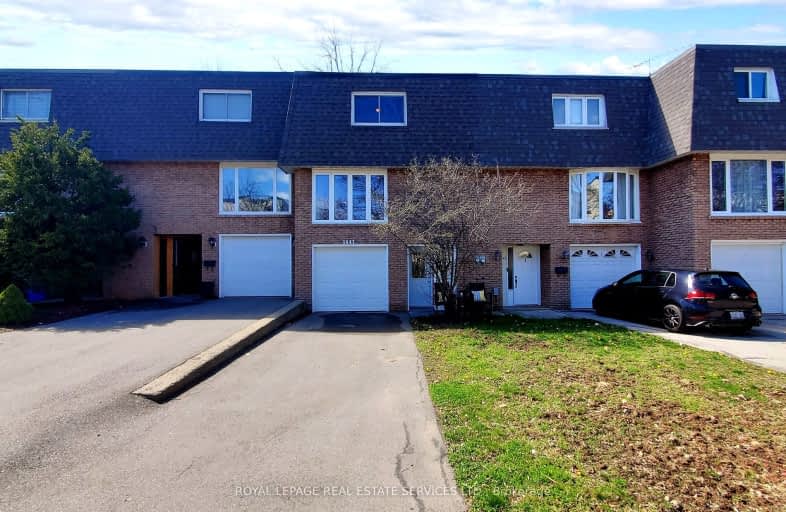Somewhat Walkable
- Some errands can be accomplished on foot.
Some Transit
- Most errands require a car.
Somewhat Bikeable
- Almost all errands require a car.

École élémentaire École élémentaire Gaetan-Gervais
Elementary: PublicÉcole élémentaire du Chêne
Elementary: PublicSt Michaels Separate School
Elementary: CatholicHoly Family School
Elementary: CatholicSheridan Public School
Elementary: PublicFalgarwood Public School
Elementary: PublicÉcole secondaire Gaétan Gervais
Secondary: PublicGary Allan High School - Oakville
Secondary: PublicGary Allan High School - STEP
Secondary: PublicOakville Trafalgar High School
Secondary: PublicIroquois Ridge High School
Secondary: PublicWhite Oaks High School
Secondary: Public-
Dingle Park
Oakville ON 3.52km -
Lakeside Park
2 Navy St (at Front St.), Oakville ON L6J 2Y5 3.68km -
Lion's Valley Park
Oakville ON 6.07km
-
BMO Bank of Montreal
511 Maple Grove Dr, Oakville ON L6J 4W3 2.33km -
CIBC
3125 Dundas St W, Mississauga ON L5L 3R8 5.24km -
RBC Royal Bank
2501 3rd Line (Dundas St W), Oakville ON L6M 5A9 6.7km
- 3 bath
- 3 bed
- 1500 sqft
391 Athabasca Common, Oakville, Ontario • L6H 0R5 • Rural Oakville
- 3 bath
- 3 bed
- 1500 sqft
483 Manhattan Common, Oakville, Ontario • L6H 3P6 • 1010 - JM Joshua Meadows
- 3 bath
- 3 bed
- 2000 sqft
10-2160 Trafalgar Road West, Oakville, Ontario • L6H 7H2 • 1015 - RO River Oaks
- 3 bath
- 3 bed
- 1500 sqft
480 Silver Maple Road, Oakville, Ontario • L6H 3P6 • 1010 - JM Joshua Meadows
- 3 bath
- 3 bed
- 2000 sqft
467 Manhattan Common, Oakville, Ontario • L6H 7H5 • 1010 - JM Joshua Meadows
- 2 bath
- 3 bed
- 1100 sqft
68 Onslow Court, Oakville, Ontario • L6H 1J2 • 1003 - CP College Park
- 3 bath
- 3 bed
- 1100 sqft
2152 Pelee Boulevard, Oakville, Ontario • L6H 4C8 • 1015 - RO River Oaks












