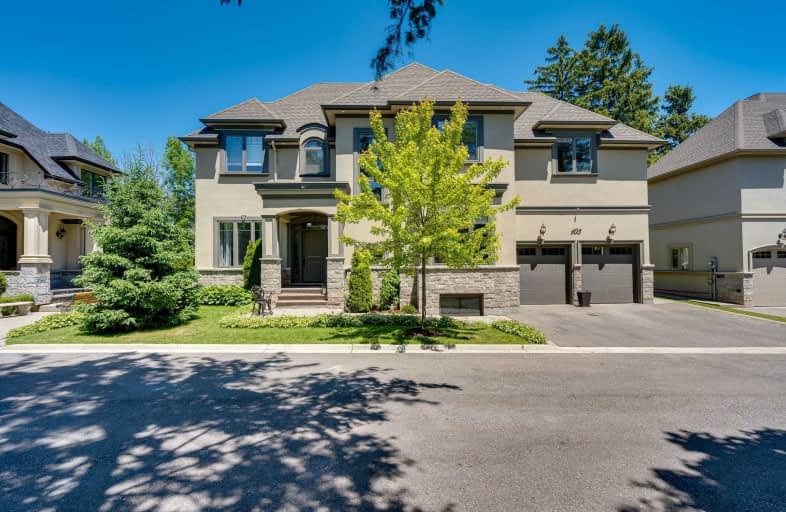Sold on Jun 24, 2020
Note: Property is not currently for sale or for rent.

-
Type: Detached
-
Style: 2-Storey
-
Lot Size: 70.21 x 79 Feet
-
Age: No Data
-
Taxes: $10,324 per year
-
Days on Site: 6 Days
-
Added: Jun 18, 2020 (6 days on market)
-
Updated:
-
Last Checked: 1 hour ago
-
MLS®#: W4798348
-
Listed By: Rock star real estate inc., brokerage
Fine Custom Built House On A Private&Peaceful Court!Located In A Most Sought After Lake Shore And 3rd Line!More Than 100K Spent On Upgrades.Designer Finished Basement With Wine Cellar.Dock Your Boat At Oakville West Marina. Easy Access To Popular Schools,Such As Appleby College,St.Mildreds,Linbrook,Oakville Christian School.2 Min Drive To Go Train.Over 4000Sqft Of Luxurious Finishes Thu-Out Sophisticated Design Perfect For Entertaining! Close To All Amenities
Extras
Stainless Steel Fridge, Stove, B/I Dishwasher, Washer And Dryer. All Window Coverings. Common Elements Road Maintenance Fee $100/Month.
Property Details
Facts for 105 Livno Common, Oakville
Status
Days on Market: 6
Last Status: Sold
Sold Date: Jun 24, 2020
Closed Date: Aug 24, 2020
Expiry Date: Sep 18, 2020
Sold Price: $1,745,000
Unavailable Date: Jun 24, 2020
Input Date: Jun 18, 2020
Property
Status: Sale
Property Type: Detached
Style: 2-Storey
Area: Oakville
Community: Bronte West
Availability Date: Tbd
Inside
Bedrooms: 4
Bedrooms Plus: 1
Bathrooms: 5
Kitchens: 1
Rooms: 8
Den/Family Room: Yes
Air Conditioning: Central Air
Fireplace: Yes
Laundry Level: Main
Central Vacuum: Y
Washrooms: 5
Building
Basement: Finished
Heat Type: Forced Air
Heat Source: Gas
Exterior: Stone
Exterior: Stucco/Plaster
Water Supply: Municipal
Special Designation: Unknown
Parking
Driveway: Private
Garage Spaces: 2
Garage Type: Attached
Covered Parking Spaces: 2
Total Parking Spaces: 4
Fees
Tax Year: 2019
Tax Legal Description: See Schedule C
Taxes: $10,324
Highlights
Feature: Lake/Pond
Feature: Park
Feature: School
Land
Cross Street: Lakeshore Rd W.
Municipality District: Oakville
Fronting On: North
Pool: None
Sewer: Sewers
Lot Depth: 79 Feet
Lot Frontage: 70.21 Feet
Additional Media
- Virtual Tour: https://tours.bhtours.ca/cp/105-livno-common-oakville/
Rooms
Room details for 105 Livno Common, Oakville
| Type | Dimensions | Description |
|---|---|---|
| Den Main | 3.33 x 3.66 | Hardwood Floor, B/I Bookcase |
| Dining Main | 3.66 x 4.83 | Hardwood Floor, Crown Moulding |
| Kitchen Main | 4.09 x 4.09 | Stainless Steel Appl, Breakfast Bar |
| Breakfast Main | 2.67 x 4.09 | W/O To Patio |
| Great Rm Main | 4.70 x 4.88 | Hardwood Floor, Vaulted Ceiling |
| Master 2nd | 4.11 x 4.60 | Hardwood Floor, 5 Pc Bath |
| Br 2nd | 4.37 x 4.55 | Hardwood Floor, 4 Pc Bath |
| Br 2nd | 3.66 x 3.84 | Hardwood Floor |
| Br 2nd | 3.33 x 3.43 | Hardwood Floor |
| Rec Bsmt | 4.22 x 11.38 | |
| Br Bsmt | 3.15 x 3.38 | |
| Exercise Bsmt | 3.58 x 3.84 |
| XXXXXXXX | XXX XX, XXXX |
XXXX XXX XXXX |
$X,XXX,XXX |
| XXX XX, XXXX |
XXXXXX XXX XXXX |
$X,XXX,XXX | |
| XXXXXXXX | XXX XX, XXXX |
XXXXXXXX XXX XXXX |
|
| XXX XX, XXXX |
XXXXXX XXX XXXX |
$X,XXX,XXX | |
| XXXXXXXX | XXX XX, XXXX |
XXXXXX XXX XXXX |
$X,XXX |
| XXX XX, XXXX |
XXXXXX XXX XXXX |
$X,XXX |
| XXXXXXXX XXXX | XXX XX, XXXX | $1,745,000 XXX XXXX |
| XXXXXXXX XXXXXX | XXX XX, XXXX | $1,749,000 XXX XXXX |
| XXXXXXXX XXXXXXXX | XXX XX, XXXX | XXX XXXX |
| XXXXXXXX XXXXXX | XXX XX, XXXX | $1,788,888 XXX XXXX |
| XXXXXXXX XXXXXX | XXX XX, XXXX | $4,100 XXX XXXX |
| XXXXXXXX XXXXXX | XXX XX, XXXX | $4,500 XXX XXXX |

École élémentaire publique L'Héritage
Elementary: PublicChar-Lan Intermediate School
Elementary: PublicSt Peter's School
Elementary: CatholicHoly Trinity Catholic Elementary School
Elementary: CatholicÉcole élémentaire catholique de l'Ange-Gardien
Elementary: CatholicWilliamstown Public School
Elementary: PublicÉcole secondaire publique L'Héritage
Secondary: PublicCharlottenburgh and Lancaster District High School
Secondary: PublicSt Lawrence Secondary School
Secondary: PublicÉcole secondaire catholique La Citadelle
Secondary: CatholicHoly Trinity Catholic Secondary School
Secondary: CatholicCornwall Collegiate and Vocational School
Secondary: Public

