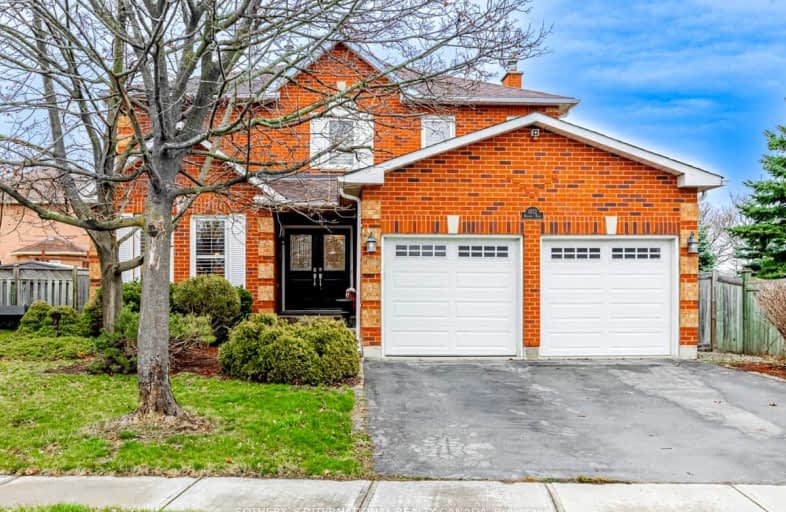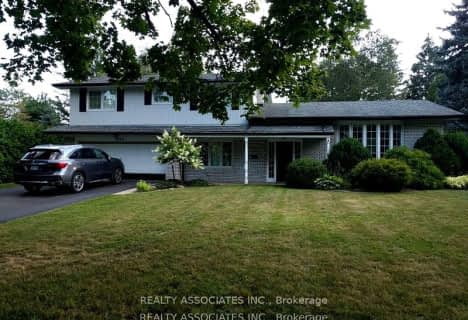Car-Dependent
- Almost all errands require a car.
Some Transit
- Most errands require a car.
Bikeable
- Some errands can be accomplished on bike.

Hillside Public School Public School
Elementary: PublicSt Helen Separate School
Elementary: CatholicSt Louis School
Elementary: CatholicSt Luke Elementary School
Elementary: CatholicMaple Grove Public School
Elementary: PublicJames W. Hill Public School
Elementary: PublicErindale Secondary School
Secondary: PublicClarkson Secondary School
Secondary: PublicIona Secondary School
Secondary: CatholicLorne Park Secondary School
Secondary: PublicOakville Trafalgar High School
Secondary: PublicIroquois Ridge High School
Secondary: Public-
Oakville Temple Bar
1140 Winston Churchill Blvd, Unit 1, Oakville, ON L6J 0A3 0.49km -
The Royal Windsor Pub & Eatery
610 Ford Drive, Oakville, ON L6J 7V7 0.77km -
Bâton Rouge Steakhouse & Bar
2005 Winston Park Dr, Oakville, ON L6H 6P5 1.89km
-
Reunion Island Coffee Limited
2421 Royal Windsor Drive, Oakville, ON L6J 7X6 0.33km -
Tim Horton's
2316 Royal Windsor Dr, Oakville, ON L6J 7Y1 0.56km -
Casa Romana Sweets
609 Ford Drive, Unit 2, Oakville, ON L6J 7Z6 0.69km
-
Rexall Pharma Plus
523 Maple Grove Dr, Oakville, ON L6J 4W3 1.78km -
Metro Pharmacy
1011 Upper Middle Road E, Oakville, ON L6H 4L2 3.66km -
Shopper's Drug Mart
2225 Erin Mills Parkway, Mississauga, ON L5K 1T9 3.9km
-
Reunion Island Coffee Limited
2421 Royal Windsor Drive, Oakville, ON L6J 7X6 0.33km -
Chef's Door
1140 Winston Churchill Boulevard, Unit A7, Oakville, ON L6J 0A3 0.5km -
Pizza Pizza
1152 Winston Churchill Boulevard, Oakville, ON L6J 0A3 0.54km
-
Oakville Entertainment Centrum
2075 Winston Park Drive, Oakville, ON L6H 6P5 2.19km -
Upper Oakville Shopping Centre
1011 Upper Middle Road E, Oakville, ON L6H 4L2 3.66km -
Sheridan Centre
2225 Erin Mills Pky, Mississauga, ON L5K 1T9 3.77km
-
Sobeys
511 Maple Grove Drive, Oakville, ON L6J 4W3 1.59km -
David Roberts Food Corporation
2351 Upper Middle Road E, Oakville, ON L6H 6P7 1.8km -
Food Basics
2425 Truscott Drive, Mississauga, ON L5J 2B4 1.96km
-
The Beer Store
1011 Upper Middle Road E, Oakville, ON L6H 4L2 3.66km -
LCBO
2458 Dundas Street W, Mississauga, ON L5K 1R8 4.05km -
LCBO
321 Cornwall Drive, Suite C120, Oakville, ON L6J 7Z5 4.65km
-
Sil's Complete Auto Care Centre
1040 Winston Churchill Boulevard, Oakville, ON L6J 7Y4 0.51km -
Shell Canada Products
2680 Sheridan Garden Drive, Oakville, ON L6J 7R2 0.55km -
U-Haul
2700 Royal Windsor Dr, Mississauga, ON L5J 1K7 0.68km
-
Cineplex - Winston Churchill VIP
2081 Winston Park Drive, Oakville, ON L6H 6P5 2.09km -
Five Drive-In Theatre
2332 Ninth Line, Oakville, ON L6H 7G9 3.12km -
Film.Ca Cinemas
171 Speers Road, Unit 25, Oakville, ON L6K 3W8 6.19km
-
Clarkson Community Centre
2475 Truscott Drive, Mississauga, ON L5J 2B3 1.76km -
Lorne Park Library
1474 Truscott Drive, Mississauga, ON L5J 1Z2 4.47km -
White Oaks Branch - Oakville Public Library
1070 McCraney Street E, Oakville, ON L6H 2R6 5.29km
-
Oakville Hospital
231 Oak Park Boulevard, Oakville, ON L6H 7S8 5.31km -
The Credit Valley Hospital
2200 Eglinton Avenue W, Mississauga, ON L5M 2N1 8.15km -
Pinewood Medical Centre
1471 Hurontario Street, Mississauga, ON L5G 3H5 9.08km
-
Bayshire Woods Park
1359 Bayshire Dr, Oakville ON L6H 6C7 3.29km -
Lakeside Park
2424 Lakeshore Rd W (Southdown), Mississauga ON 3.08km -
Sheridan Hills Park
Ontario 3.39km
-
TD Bank Financial Group
2517 Prince Michael Dr, Oakville ON L6H 0E9 4.45km -
TD Bank Financial Group
2200 Burnhamthorpe Rd W (at Erin Mills Pkwy), Mississauga ON L5L 5Z5 6.1km -
TD Bank Financial Group
1177 Central Pky W (at Golden Square), Mississauga ON L5C 4P3 8.06km
- 4 bath
- 4 bed
- 2000 sqft
400 Claremont Crescent, Oakville, Ontario • L6J 6K1 • 1006 - FD Ford











